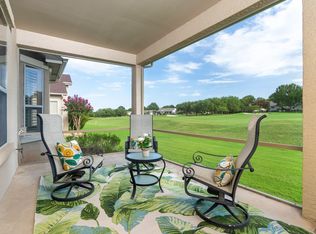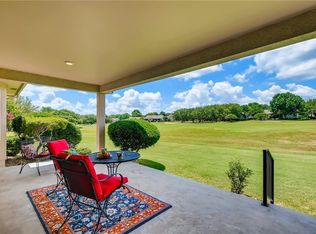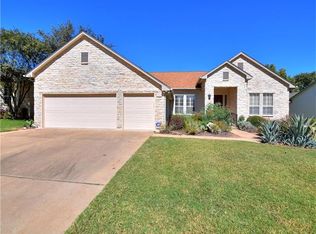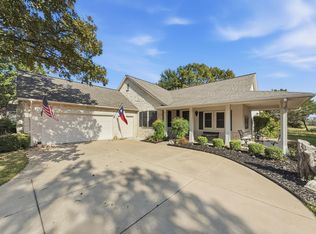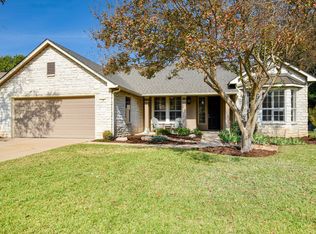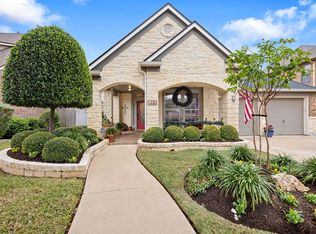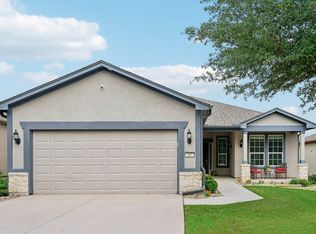This may be the best value in all of Sun City! This 2 bedroom over 1900 square foot home on the golf course is ideal for anyone wanting some peace and quiet along the golf course. There area some minor items that may need updating, but the savvy buyer will notice the value in this home. Loaded with features like the open floor-plan, a Chefs delight of a kitchen with granite tops for ease of cleaning and oversized cabinets for storge. No neighbors behind you except the golfers on the 11th Fairway, it is a joy to live here. I would have loved my parents to have been able to retire here. There are no steps to worry about and with 2 bedrooms in a house this size, the rooms are generously proportioned. This is an easy one to show!
Pending
$399,900
130 Crepe Myrtle Ln, Georgetown, TX 78633
2beds
1,915sqft
Est.:
Single Family Residence
Built in 1997
8,611.81 Square Feet Lot
$391,500 Zestimate®
$209/sqft
$140/mo HOA
What's special
Golf courseOpen floor-planKitchen with granite topsOversized cabinets
- 37 days |
- 221 |
- 8 |
Zillow last checked: 8 hours ago
Listing updated: December 02, 2025 at 07:11am
Listed by:
Dan Kubinski (210) 426-3000,
Crowned Eagle Realty (210) 426-3000
Source: Unlock MLS,MLS#: 9881497
Facts & features
Interior
Bedrooms & bathrooms
- Bedrooms: 2
- Bathrooms: 2
- Full bathrooms: 2
- Main level bedrooms: 2
Primary bedroom
- Description: Oversized suite ideal for more space in the primary bedroom. The high ceilings and bay window only add to the appeal.
- Features: Ceiling Fan(s), Full Bath, High Ceilings
- Level: First
Bedroom
- Description: A generous second bedroom
- Features: See Remarks
- Level: First
Kitchen
- Description: A Chefs delight of a Kitchen for the Chef in all of us.
- Features: Kitchn - Breakfast Area, Kitchen Island, Granite Counters, Pantry, Recessed Lighting
- Level: Main
Heating
- Central, Natural Gas
Cooling
- Ceiling Fan(s), Central Air, Electric
Appliances
- Included: Built-In Electric Oven, Dishwasher, Disposal, Electric Cooktop, Microwave, Gas Water Heater
Features
- Bookcases, Breakfast Bar, Built-in Features, Ceiling Fan(s), High Ceilings, Granite Counters, Crown Molding, Double Vanity, Eat-in Kitchen, Kitchen Island, No Interior Steps, Open Floorplan, Pantry, Walk-In Closet(s), Washer Hookup
- Flooring: Carpet, Tile, Wood
- Windows: See Remarks
- Number of fireplaces: 1
- Fireplace features: Family Room, Gas Log
Interior area
- Total interior livable area: 1,915 sqft
Property
Parking
- Total spaces: 2
- Parking features: Garage, Garage Door Opener
- Garage spaces: 2
Accessibility
- Accessibility features: See Remarks
Features
- Levels: One
- Stories: 1
- Patio & porch: See Remarks
- Exterior features: Gutters Full, No Exterior Steps
- Pool features: None
- Spa features: None
- Fencing: See Remarks
- Has view: Yes
- View description: Golf Course, Neighborhood, Panoramic
- Waterfront features: None
Lot
- Size: 8,611.81 Square Feet
- Features: Back to Park/Greenbelt, Level, Backs To Golf Course, Sprinkler - Automatic
Details
- Additional structures: None
- Parcel number: 11993107050138
- Special conditions: Standard
Construction
Type & style
- Home type: SingleFamily
- Property subtype: Single Family Residence
Materials
- Foundation: Slab
- Roof: Composition, Shingle
Condition
- Resale
- New construction: No
- Year built: 1997
Details
- Builder name: Del Webb
Utilities & green energy
- Sewer: Public Sewer
- Water: Public
- Utilities for property: Cable Available, Electricity Available, Electricity Connected, Natural Gas Available, Sewer Available, Sewer Connected, Water Available, Water Connected
Community & HOA
Community
- Features: See Remarks
- Senior community: Yes
- Subdivision: Sun City Georgetown Neighborhood 07
HOA
- Has HOA: Yes
- Services included: See Remarks
- HOA fee: $1,675 annually
- HOA name: Sun City Community Association
Location
- Region: Georgetown
Financial & listing details
- Price per square foot: $209/sqft
- Tax assessed value: $430,569
- Annual tax amount: $8,231
- Date on market: 11/8/2025
- Listing terms: Cash,Committed Money,Conventional,FHA,FMHA (Fannie Mae),Texas Vet,USDA Loan,VA Loan,Zero Down
- Electric utility on property: Yes
Estimated market value
$391,500
$372,000 - $411,000
$2,303/mo
Price history
Price history
| Date | Event | Price |
|---|---|---|
| 12/2/2025 | Pending sale | $399,900$209/sqft |
Source: | ||
| 11/8/2025 | Listed for sale | $399,900-5.9%$209/sqft |
Source: | ||
| 8/18/2025 | Listing removed | $425,000$222/sqft |
Source: | ||
| 8/5/2025 | Price change | $425,000-3.4%$222/sqft |
Source: | ||
| 6/21/2025 | Price change | $440,000-3.3%$230/sqft |
Source: | ||
Public tax history
Public tax history
| Year | Property taxes | Tax assessment |
|---|---|---|
| 2024 | $2,474 +5% | $430,569 +4.9% |
| 2023 | $2,356 -44.8% | $410,545 +10% |
| 2022 | $4,267 -4.4% | $373,223 +10% |
Find assessor info on the county website
BuyAbility℠ payment
Est. payment
$2,731/mo
Principal & interest
$1944
Property taxes
$507
Other costs
$280
Climate risks
Neighborhood: Sun City
Nearby schools
GreatSchools rating
- 3/10Igo Elementary SchoolGrades: PK-5Distance: 8.9 mi
- 4/10Jarrell Middle SchoolGrades: 6-8Distance: 9.9 mi
- 4/10Jarrell High SchoolGrades: 9-12Distance: 8.6 mi
Schools provided by the listing agent
- Elementary: NA_Sun_City
- Middle: NA_Sun_City
- High: Jarrell
- District: Jarrell ISD
Source: Unlock MLS. This data may not be complete. We recommend contacting the local school district to confirm school assignments for this home.
- Loading
