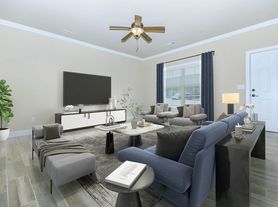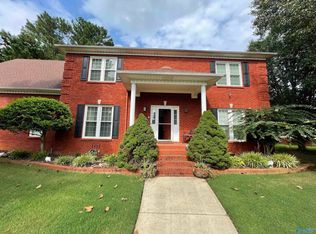Coming soon
"Spacious 5-Bedroom Retreat with Granite Finishes & Cozy Fireplace at 130 Creekmound Dr, Huntsville"
Coming soon
Showing starting December 1st. Inspired by elegance and comfort, 130 Creekmound Dr in Huntsville is a sanctuary of luxury living. This stunning 5-bedroom residence is a spacious haven, offering 4,392 square feet of beautifully designed interiors. Step inside to discover the heart of the home, where granite countertops gleam under soft lighting, providing a perfect backdrop for culinary adventures. The inviting fireplace in the living area promises cozy evenings, making it an ideal space for relaxation or entertaining guests. With three full baths and one half bath, convenience and privacy are effortlessly ensured for everyone. Each room is thoughtfully crafted to blend style with functionality, providing ample space for your personal touch. The generous layout allows for diverse possibilities, whether you're hosting gatherings or enjoying serene solitude. Just minutes from downtown Huntsville, this home is perfectly situated for both tranquility and accessibility. Embrace the opportunity to live in a residence where every detail is designed to elevate your lifestyle. Discover the charm and sophistication of 130 Creekmound Dr, and make it your next cherished address. CURRENTLY OCCUPIED. DO NOT DISTUB TENANT.
House for rent
$3,799/mo
130 Creekmound Dr, Huntsville, AL 35806
5beds
4,392sqft
Price may not include required fees and charges.
Single family residence
Available Thu Jan 15 2026
Cats, dogs OK
Central air, ceiling fan
In unit laundry
3 Attached garage spaces parking
Forced air, fireplace
What's special
Cozy fireplaceInviting fireplaceBeautifully designed interiorsGenerous layoutSpacious havenGranite finishes
- 23 days |
- -- |
- -- |
Travel times
Looking to buy when your lease ends?
Consider a first-time homebuyer savings account designed to grow your down payment with up to a 6% match & a competitive APY.
Facts & features
Interior
Bedrooms & bathrooms
- Bedrooms: 5
- Bathrooms: 4
- Full bathrooms: 3
- 1/2 bathrooms: 1
Rooms
- Room types: Breakfast Nook, Dining Room, Family Room, Laundry Room, Office, Pantry
Heating
- Forced Air, Fireplace
Cooling
- Central Air, Ceiling Fan
Appliances
- Included: Dishwasher, Disposal, Dryer, Microwave, Range Oven, Refrigerator, Washer
- Laundry: In Unit
Features
- Ceiling Fan(s), Wet Bar
- Flooring: Carpet, Laminate, Tile
- Has fireplace: Yes
Interior area
- Total interior livable area: 4,392 sqft
Property
Parking
- Total spaces: 3
- Parking features: Attached
- Has attached garage: Yes
- Details: Contact manager
Features
- Patio & porch: Deck, Porch
- Exterior features: , Balcony, Flooring: Laminate, Heating system: Forced Air, Lawn
Details
- Parcel number: 1501110001089086
Construction
Type & style
- Home type: SingleFamily
- Property subtype: Single Family Residence
Condition
- Year built: 2020
Community & HOA
Location
- Region: Huntsville
Financial & listing details
- Lease term: Lease: 3799 12 month lease Deposit: $2000
Price history
| Date | Event | Price |
|---|---|---|
| 10/8/2025 | Listed for rent | $3,799$1/sqft |
Source: Zillow Rentals | ||
| 12/15/2024 | Listing removed | $3,799$1/sqft |
Source: Zillow Rentals | ||
| 12/13/2024 | Price change | $3,799-7.3%$1/sqft |
Source: Zillow Rentals | ||
| 10/19/2024 | Listed for rent | $4,100+10.8%$1/sqft |
Source: Zillow Rentals | ||
| 8/2/2024 | Listing removed | -- |
Source: ValleyMLS #21865237 | ||

