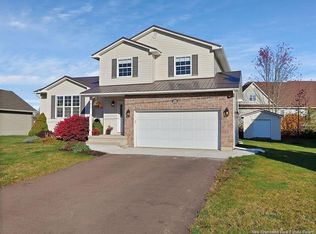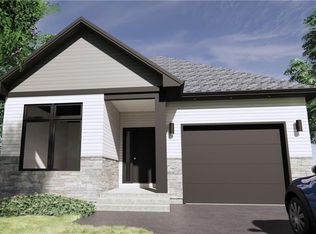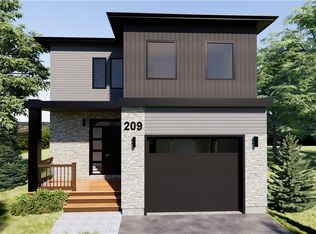Welcome to 130 Country Club Rd., an EXECUTIVE TWO-STOREY HOME ON A QUIET CUL-DE-SAC. As you enter the grand foyer, you are greeted with a warm & welcoming open-concept view to the second level. The main floor features a front office, formal living room, a large open-concept kitchen with centre island along with ample cupboards, and an adjacent formal dining room with pocket doors for added privacy. This spacious kitchen is great for family gatherings and hosting! The area flows into a large family room, equipped with a cozy propane fireplace, or you can head out to the fully enclosed 3-season sunroom for a glass of wine. For outdoor entertaining, enjoy the fenced and fully landscaped backyard and stone patio! Ascend the staircase to the upper floor: the master suite is a true retreat, offering an oversized walk-in closet and a spacious 4-piece ensuite bath, including a relaxing jetted tub and separate shower. Three additional large bedrooms and a 4-piece family bathroom complete this level. Even more impressive, the lower level is fully finished with two additional extra large (non-conforming) bedrooms, a fantastic family/ games room, another full bathroom and an additional storage room. Extra large double garage! NEW ROOF (2018)! Located in a desirable neighbourhood, this property is seconds from downtown Moncton, close to schools, golf course & hiking trails; a wonderful example of Country Club Rd at its finest. Schedule a personal viewing today! (id:1184)
This property is off market, which means it's not currently listed for sale or rent on Zillow. This may be different from what's available on other websites or public sources.


