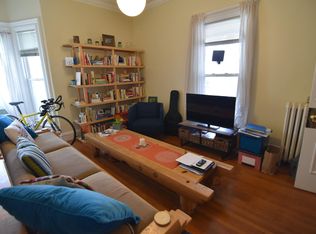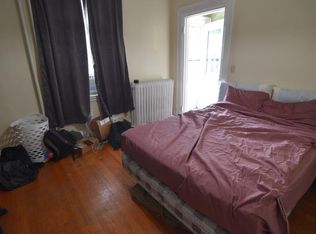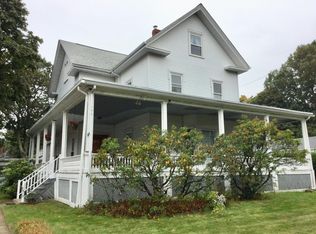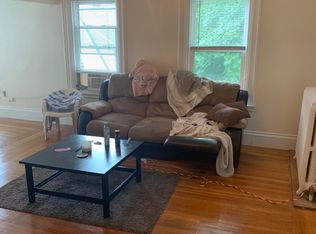Sold for $915,000
$915,000
130 Corey St, West Roxbury, MA 02132
3beds
1,800sqft
Single Family Residence
Built in 1899
6,370 Square Feet Lot
$975,900 Zestimate®
$508/sqft
$3,447 Estimated rent
Home value
$975,900
$917,000 - $1.04M
$3,447/mo
Zestimate® history
Loading...
Owner options
Explore your selling options
What's special
Traditional Center Entrance Colonial in the Highlands! Front to back living room with den/ sunroom space off the living area. Spacious dining room with period details & built-In. Eat-in kitchen with stainless steel appliances and 1/2 bath & access to amazing tiered composite deck with separate dining & entertaining space. Fenced yard & rare 2 car garage with newer doors, driveway wraps around to garage in rear. Upstairs 3 large bedrooms and full bath, large primary bedroom with double closets. Additional room on the 2nd floor perfect for home office space. . Walk-up attic for additional storage and endless possibilities. Laundry area in the basement and plenty of room for storage with access to rear deck. Great commuter location and walking distance to all West Roxbury has to offer, Recreo Coffee Shop, Sugar Bakery, YMCA, West Roxbury Library & Roche Bros. & Billings Field.
Zillow last checked: 8 hours ago
Listing updated: July 20, 2023 at 01:19pm
Listed by:
Lisa Sullivan 617-838-7361,
Insight Realty Group, Inc. 617-323-2300
Bought with:
Boston Real Estate Group
Compass
Source: MLS PIN,MLS#: 73117898
Facts & features
Interior
Bedrooms & bathrooms
- Bedrooms: 3
- Bathrooms: 2
- Full bathrooms: 1
- 1/2 bathrooms: 1
Primary bedroom
- Features: Walk-In Closet(s), Closet, Flooring - Hardwood
- Level: Second
Bedroom 2
- Features: Cedar Closet(s), Flooring - Hardwood
- Level: Second
Bedroom 3
- Features: Closet, Flooring - Hardwood
- Level: Second
Primary bathroom
- Features: No
Bathroom 1
- Level: First
Bathroom 2
- Level: Second
Dining room
- Features: Flooring - Hardwood, Wainscoting
- Level: First
Family room
- Features: Flooring - Hardwood
- Level: First
Kitchen
- Features: Flooring - Hardwood, Stainless Steel Appliances
- Level: First
Living room
- Features: Flooring - Hardwood
- Level: First
Office
- Features: Flooring - Hardwood
- Level: Second
Heating
- Baseboard
Cooling
- None
Appliances
- Included: Water Heater, Dishwasher, Disposal, Refrigerator, Washer, Dryer
- Laundry: Exterior Access, Washer Hookup, Sink, In Basement
Features
- Home Office
- Flooring: Hardwood, Flooring - Hardwood
- Windows: Insulated Windows, Storm Window(s)
- Basement: Full,Walk-Out Access,Concrete,Unfinished
- Has fireplace: No
Interior area
- Total structure area: 1,800
- Total interior livable area: 1,800 sqft
Property
Parking
- Total spaces: 4
- Parking features: Detached, Paved Drive, Off Street
- Garage spaces: 2
- Uncovered spaces: 2
Features
- Patio & porch: Deck - Composite
- Exterior features: Deck - Composite, Fenced Yard
- Fencing: Fenced/Enclosed,Fenced
Lot
- Size: 6,370 sqft
- Features: Level
Details
- Parcel number: W:20 P:06510 S:000,1430988
- Zoning: R1
Construction
Type & style
- Home type: SingleFamily
- Architectural style: Colonial
- Property subtype: Single Family Residence
Materials
- Stone
- Foundation: Stone
- Roof: Shingle
Condition
- Year built: 1899
Utilities & green energy
- Electric: Circuit Breakers, 200+ Amp Service
- Sewer: Public Sewer
- Water: Public
- Utilities for property: for Gas Oven
Green energy
- Energy efficient items: Thermostat
Community & neighborhood
Community
- Community features: Public Transportation, Shopping, Pool, Tennis Court(s), Park, Walk/Jog Trails, Medical Facility, Highway Access, House of Worship, Private School, Public School, T-Station
Location
- Region: West Roxbury
- Subdivision: Highland Area
Price history
| Date | Event | Price |
|---|---|---|
| 7/20/2023 | Sold | $915,000+1.8%$508/sqft |
Source: MLS PIN #73117898 Report a problem | ||
| 6/9/2023 | Contingent | $899,000$499/sqft |
Source: MLS PIN #73117898 Report a problem | ||
| 5/31/2023 | Listed for sale | $899,000+112.5%$499/sqft |
Source: MLS PIN #73117898 Report a problem | ||
| 6/30/2011 | Sold | $423,000$235/sqft |
Source: Public Record Report a problem | ||
Public tax history
| Year | Property taxes | Tax assessment |
|---|---|---|
| 2025 | $10,948 +38% | $945,400 +29.9% |
| 2024 | $7,935 +4.6% | $728,000 +3% |
| 2023 | $7,589 +8.6% | $706,600 +10% |
Find assessor info on the county website
Neighborhood: West Roxbury
Nearby schools
GreatSchools rating
- 5/10Lyndon K-8 SchoolGrades: PK-8Distance: 0.4 mi
- 7/10Mozart Elementary SchoolGrades: PK-6Distance: 0.9 mi
Schools provided by the listing agent
- Elementary: Bps
- Middle: Bps
- High: Bps
Source: MLS PIN. This data may not be complete. We recommend contacting the local school district to confirm school assignments for this home.
Get a cash offer in 3 minutes
Find out how much your home could sell for in as little as 3 minutes with a no-obligation cash offer.
Estimated market value$975,900
Get a cash offer in 3 minutes
Find out how much your home could sell for in as little as 3 minutes with a no-obligation cash offer.
Estimated market value
$975,900



