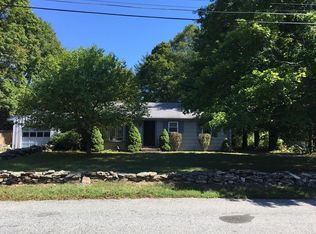Fantastic opportunity to purchase this lovingly maintained ranch style single family home. A great condo alternative! Currently being used as a 2 bedroom layout with a separate dining room, but could easily be used as 3 bedroom again. Good condition hardwood floors throughout most of the rooms. Vinyl tile in the kitchen and bathroom. Large living room with fireplace. Huge basement with high ceilings and plenty of head clearance. Basement could be easily finished for additional living space while also adding market value. Updated insulated windows and doors. Huge fully fenced in back yard. Large front yard with large wrap around driveway providing for plenty of off street parking. Attached single car garage. Separate breezeway / mudroom entrance off the driveway. Commuters dream, within a 15min walk to the Ashland Commuter Rail stop and/or 5 min drive to the Mass Pike.
This property is off market, which means it's not currently listed for sale or rent on Zillow. This may be different from what's available on other websites or public sources.
