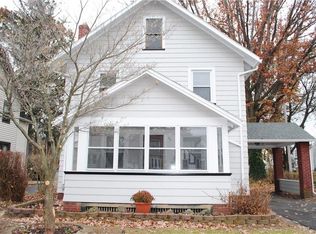Charming 3 bdr/ 1 bath colonial located in West Irondequoit is now available! Cozy up to the wood burning fireplace and take the chill off. Warm hardwoods throughout. Built in's and more built in's! The eat- in- kitchen is bright and cozy, with plenty of cupboard space. Dine in the formal dining room. There are 3 spacious bedrooms, and a full walk up attic. This home, in the West Irondequoit school district is on a tree lined, established neighborhood, close to shopping, dining and entertainment. Don't let this opportunity pass you by! Must be seen to be appreciated.
This property is off market, which means it's not currently listed for sale or rent on Zillow. This may be different from what's available on other websites or public sources.
