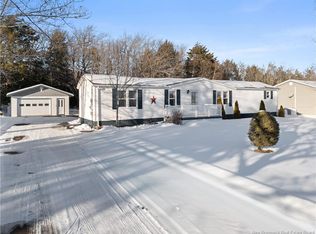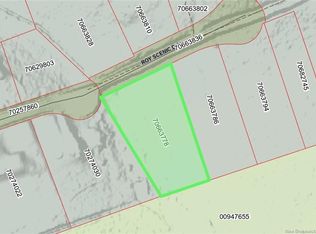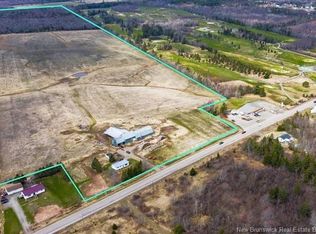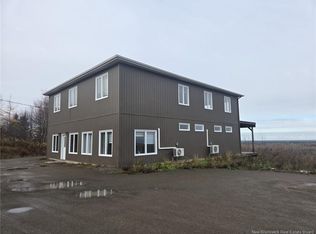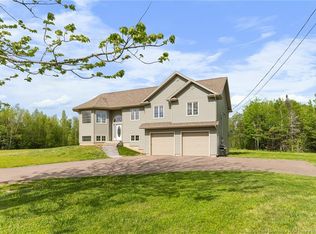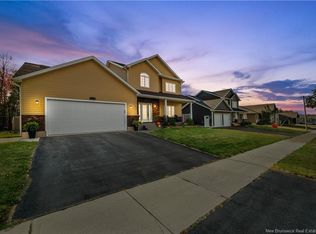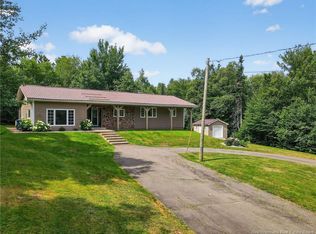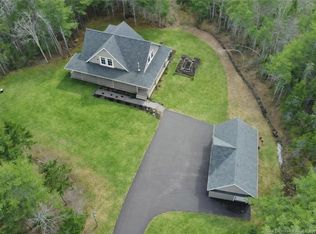130 Communication Rd, Moncton, NB E1H 2G6
What's special
- 45 days |
- 47 |
- 3 |
Zillow last checked: 8 hours ago
Listing updated: February 08, 2026 at 08:00am
Shelley Doyle, Salesperson,
EXIT Realty Associates Brokerage
Facts & features
Interior
Bedrooms & bathrooms
- Bedrooms: 4
- Bathrooms: 2
- Full bathrooms: 2
Bedroom
- Level: Third
Bedroom
- Level: Lower
Bedroom
- Level: Lower
Other
- Level: Main
Other
- Level: Main
Other
- Level: Second
Other
- Level: Third
Other
- Level: Third
Other
- Level: Lower
Pantry
- Level: Main
Storage
- Level: Lower
Walk in closet
- Level: Third
Walk in closet
- Level: Third
Walk in closet
- Level: Lower
Walk in closet
- Level: Lower
Heating
- Baseboard, Electric, Radiant
Cooling
- Electric, Heat Pump - Ductless
Features
- Central Vacuum
- Flooring: Laminate
- Basement: Partially Finished
- Has fireplace: No
Interior area
- Total structure area: 3,100
- Total interior livable area: 3,100 sqft
- Finished area above ground: 2,500
Video & virtual tour
Property
Parking
- Total spaces: 3
- Parking features: Paved, Width - Triple, Garage
- Has garage: Yes
- Uncovered spaces: 3
Features
- Has view: Yes
- View description: Mountain(s)
Lot
- Size: 5,837 Square Feet
- Features: Landscaped, Level, Treed, Wooded, 1.0 -2.99 Acres
Details
- Parcel number: 70047477
- Other equipment: Generator
Construction
Type & style
- Home type: SingleFamily
Materials
- Vinyl Siding
- Foundation: Concrete
- Roof: Metal
Utilities & green energy
- Sewer: Septic Tank
- Water: Drilled, Well
Community & HOA
Location
- Region: Moncton
Financial & listing details
- Price per square foot: C$223/sqft
- Annual tax amount: C$6,604
- Date on market: 12/29/2025
- Ownership: Freehold
(506) 850-3089
By pressing Contact Agent, you agree that the real estate professional identified above may call/text you about your search, which may involve use of automated means and pre-recorded/artificial voices. You don't need to consent as a condition of buying any property, goods, or services. Message/data rates may apply. You also agree to our Terms of Use. Zillow does not endorse any real estate professionals. We may share information about your recent and future site activity with your agent to help them understand what you're looking for in a home.
Price history
Price history
Price history is unavailable.
Public tax history
Public tax history
Tax history is unavailable.Climate risks
Neighborhood: E1H
Nearby schools
GreatSchools rating
No schools nearby
We couldn't find any schools near this home.
- Loading
