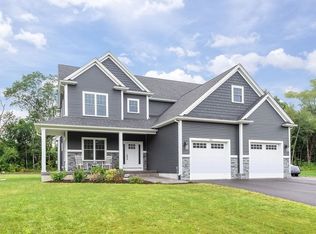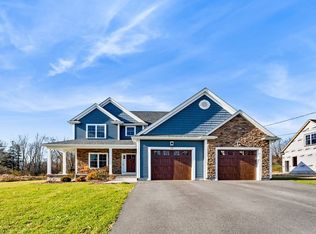Sold for $900,000 on 04/26/24
$900,000
130 Colts Way, Attleboro, MA 02703
4beds
2,300sqft
Single Family Residence
Built in 2023
0.54 Acres Lot
$955,300 Zestimate®
$391/sqft
$3,974 Estimated rent
Home value
$955,300
$888,000 - $1.03M
$3,974/mo
Zestimate® history
Loading...
Owner options
Explore your selling options
What's special
Experience the epitome of LUXURY living in this Brand New, Custom Built, Open Floor Plan Farmhouse! This exquisite four-bedroom, 2 1/2 bath residence boasts Superior Quality & meticulous Craftsman design with all the upgrades included! This Desirable Open Floor Plan offers 9' ceilings, a Gourmet kitchen with an included Custom Buffet Cabinetry built-in. SS ENERGY STAR Appliances - Quartz Countertops in kitchen & baths! Custom woodwork features and fireplace in the spacious Family Room - French doors lead into your study room or office! Beautiful Hardwood Floors throughout ! On the 2nd level - the oversized Primary Bedroom awaits - with an additional area for your relaxation & enjoyment- a His & Hers custom outfitted closets finish this space. Located in a prime subdivision just minutes from all major highways & train, convenience meets elegance in every detail. Your dream home awaits- embrace the charm of modern farmhouse living! City Sewer/Water!
Zillow last checked: 8 hours ago
Listing updated: April 29, 2024 at 02:12pm
Listed by:
Paulette Rioux 508-958-8658,
Rioux Real Estate 508-643-2013
Bought with:
Rollo Ravech Group
Signal Real Estate
Source: MLS PIN,MLS#: 73182572
Facts & features
Interior
Bedrooms & bathrooms
- Bedrooms: 4
- Bathrooms: 3
- Full bathrooms: 2
- 1/2 bathrooms: 1
- Main level bathrooms: 1
Primary bedroom
- Features: Bathroom - Full, Bathroom - Double Vanity/Sink, Walk-In Closet(s), Closet/Cabinets - Custom Built, Flooring - Hardwood, Cable Hookup
- Level: Second
Bedroom 2
- Features: Closet, Flooring - Hardwood, Lighting - Overhead
- Level: Second
Bedroom 3
- Features: Closet, Flooring - Hardwood, Lighting - Overhead
- Level: Second
Bedroom 4
- Features: Closet, Flooring - Hardwood, Lighting - Overhead
- Level: Second
Primary bathroom
- Features: Yes
Bathroom 1
- Features: Bathroom - Half, Flooring - Stone/Ceramic Tile
- Level: Main,First
Bathroom 2
- Features: Bathroom - Full, Bathroom - Tiled With Shower Stall, Closet - Linen, Flooring - Stone/Ceramic Tile, Countertops - Stone/Granite/Solid, Cabinets - Upgraded, Double Vanity
- Level: Second
Bathroom 3
- Features: Bathroom - Full, Bathroom - Tiled With Tub & Shower, Closet - Linen, Countertops - Stone/Granite/Solid, Double Vanity
- Level: Second
Dining room
- Features: Flooring - Hardwood, Deck - Exterior, Open Floorplan, Lighting - Overhead
- Level: Main,First
Kitchen
- Features: Flooring - Hardwood, Countertops - Stone/Granite/Solid, Kitchen Island, Cabinets - Upgraded, Open Floorplan, Recessed Lighting, Stainless Steel Appliances, Pot Filler Faucet, Lighting - Pendant
- Level: Main,First
Heating
- Forced Air, Propane, ENERGY STAR Qualified Equipment
Cooling
- Central Air, Dual
Appliances
- Laundry: Flooring - Stone/Ceramic Tile, Stone/Granite/Solid Countertops, Electric Dryer Hookup, Washer Hookup, Sink, Second Floor
Features
- Closet, Mud Room, Finish - Sheetrock
- Flooring: Tile, Hardwood, Flooring - Hardwood
- Doors: Insulated Doors, French Doors
- Windows: Insulated Windows, Screens
- Basement: Full,Unfinished
- Number of fireplaces: 1
Interior area
- Total structure area: 2,300
- Total interior livable area: 2,300 sqft
Property
Parking
- Total spaces: 6
- Parking features: Attached, Off Street, Paved
- Attached garage spaces: 2
- Uncovered spaces: 4
Features
- Patio & porch: Porch, Deck
- Exterior features: Porch, Deck, Rain Gutters, Sprinkler System, Screens
Lot
- Size: 0.54 Acres
- Features: Cleared, Level
Details
- Parcel number: M:132 L:2AU,4877261
- Zoning: Residentia
Construction
Type & style
- Home type: SingleFamily
- Architectural style: Colonial,Farmhouse
- Property subtype: Single Family Residence
Materials
- Frame, Conventional (2x4-2x6)
- Foundation: Concrete Perimeter, Irregular
- Roof: Shingle
Condition
- Year built: 2023
Utilities & green energy
- Electric: 110 Volts, 220 Volts, Circuit Breakers, 200+ Amp Service
- Sewer: Public Sewer
- Water: Public
- Utilities for property: for Gas Range, for Electric Dryer, Washer Hookup, Icemaker Connection
Green energy
- Energy efficient items: Thermostat
Community & neighborhood
Community
- Community features: Shopping, Park, Walk/Jog Trails, Medical Facility, Highway Access, House of Worship, Private School, Public School, T-Station, Sidewalks
Location
- Region: Attleboro
- Subdivision: Deer Run Estates - Rolling Hills
Other
Other facts
- Listing terms: Contract
- Road surface type: Paved
Price history
| Date | Event | Price |
|---|---|---|
| 4/26/2024 | Sold | $900,000-2.9%$391/sqft |
Source: MLS PIN #73182572 | ||
| 2/14/2024 | Contingent | $926,950$403/sqft |
Source: MLS PIN #73182572 | ||
| 1/4/2024 | Price change | $926,950+0%$403/sqft |
Source: MLS PIN #73182572 | ||
| 11/24/2023 | Listed for sale | $926,900$403/sqft |
Source: MLS PIN #73182572 | ||
Public tax history
| Year | Property taxes | Tax assessment |
|---|---|---|
| 2025 | $10,457 +116.5% | $833,200 +119.6% |
| 2024 | $4,830 +253.8% | $379,400 +280.5% |
| 2023 | $1,365 -0.7% | $99,700 +4.8% |
Find assessor info on the county website
Neighborhood: 02703
Nearby schools
GreatSchools rating
- 7/10Thomas Willett SchoolGrades: K-4Distance: 2.2 mi
- 5/10Cyril K. Brennan Middle SchoolGrades: 5-8Distance: 3.2 mi
- 6/10Attleboro High SchoolGrades: 9-12Distance: 3 mi
Schools provided by the listing agent
- Elementary: Willett
- Middle: Brennan
- High: Attleboro High
Source: MLS PIN. This data may not be complete. We recommend contacting the local school district to confirm school assignments for this home.
Get a cash offer in 3 minutes
Find out how much your home could sell for in as little as 3 minutes with a no-obligation cash offer.
Estimated market value
$955,300
Get a cash offer in 3 minutes
Find out how much your home could sell for in as little as 3 minutes with a no-obligation cash offer.
Estimated market value
$955,300

