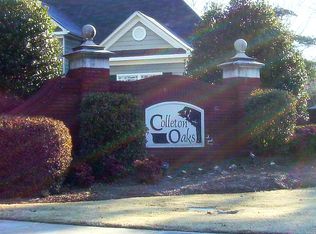Closed
$365,000
130 Colleton Dr, Athens, GA 30606
4beds
2,480sqft
Single Family Residence
Built in 2004
8,712 Square Feet Lot
$374,300 Zestimate®
$147/sqft
$3,024 Estimated rent
Home value
$374,300
Estimated sales range
Not available
$3,024/mo
Zestimate® history
Loading...
Owner options
Explore your selling options
What's special
Welcome to 130 Colleton Drive in Colleton Oaks subdivision. This popular yet serene neighborhood sits right on the bustling Timothy Road corridor. The home has 4 spacious bedrooms and 3.5 bathrooms. Entryway leads to office or flex place with two sets of French doors as well as formal dining room on other side of the home. Large and open living room with stacked stone wood burning fireplace. Nicely appointed kitchen with custom removable island and dedicated breakfast area with back patio access. Additionally, kitchen has stylish solid surface countertop, detailed tile backsplash and custom cabinetry. Roomy pantry and chalkboard accent wall. Rich hardwood flooring throughout first floor rooms. Powder room and coat closet also on main floor. Upstairs large primary bedroom with closet and spacious bathroom with shower and tub. Three additional bedrooms or flex spaces all with closets. Laundry room on this level as well as two additional bathrooms. Attached two-car garage off kitchen downstairs. This home sits on an attractive corner lot in a quiet cul-de-sac with a fenced back yard. Conveniently located to Timothy Road Elementary School, grocery shopping, dining, retail businesses and Epps Bridge Parkway. This home is just a short drive to downtown Athens, Georgia and The Universty of Georgia campuses.
Zillow last checked: 8 hours ago
Listing updated: July 28, 2025 at 12:53pm
Listed by:
Ross Vaughn 706-207-9438,
Coldwell Banker Upchurch Realty
Bought with:
Blair Brown, 392437
Coldwell Banker Upchurch Realty
Source: GAMLS,MLS#: 10475393
Facts & features
Interior
Bedrooms & bathrooms
- Bedrooms: 4
- Bathrooms: 4
- Full bathrooms: 3
- 1/2 bathrooms: 1
Kitchen
- Features: Kitchen Island, Solid Surface Counters
Heating
- Central, Electric
Cooling
- Electric
Appliances
- Included: Dishwasher, Disposal, Dryer, Microwave, Refrigerator, Washer
- Laundry: Mud Room
Features
- Other, Split Foyer, Entrance Foyer
- Flooring: Carpet, Tile
- Windows: Window Treatments
- Basement: None
- Number of fireplaces: 1
- Fireplace features: Living Room
Interior area
- Total structure area: 2,480
- Total interior livable area: 2,480 sqft
- Finished area above ground: 2,480
- Finished area below ground: 0
Property
Parking
- Total spaces: 4
- Parking features: Garage
- Has garage: Yes
Features
- Levels: Two
- Stories: 2
- Patio & porch: Patio, Porch
- Fencing: Fenced
Lot
- Size: 8,712 sqft
- Features: Level, Sloped
Details
- Parcel number: 074A5 B017
- Special conditions: As Is
Construction
Type & style
- Home type: SingleFamily
- Architectural style: Traditional
- Property subtype: Single Family Residence
Materials
- Brick, Other
- Foundation: Slab
- Roof: Composition
Condition
- Resale
- New construction: No
- Year built: 2004
Utilities & green energy
- Sewer: Public Sewer
- Water: Public
- Utilities for property: Cable Available
Community & neighborhood
Community
- Community features: None
Location
- Region: Athens
- Subdivision: Colleton Oaks
HOA & financial
HOA
- Has HOA: Yes
- HOA fee: $200 annually
- Services included: Maintenance Grounds
Other
Other facts
- Listing agreement: Exclusive Agency
Price history
| Date | Event | Price |
|---|---|---|
| 7/28/2025 | Sold | $365,000-8.5%$147/sqft |
Source: | ||
| 7/28/2025 | Pending sale | $399,000$161/sqft |
Source: Hive MLS #CM1023715 Report a problem | ||
| 7/21/2025 | Contingent | $399,000$161/sqft |
Source: Hive MLS #CM1023715 Report a problem | ||
| 6/23/2025 | Price change | $399,000-1.5%$161/sqft |
Source: | ||
| 6/16/2025 | Listed for sale | $405,000$163/sqft |
Source: Hive MLS #1023715 Report a problem | ||
Public tax history
| Year | Property taxes | Tax assessment |
|---|---|---|
| 2024 | $5,084 +7.2% | $162,687 +7.2% |
| 2023 | $4,740 +12.5% | $151,692 +14.8% |
| 2022 | $4,213 +4.2% | $132,084 +10.1% |
Find assessor info on the county website
Neighborhood: 30606
Nearby schools
GreatSchools rating
- 6/10Timothy Elementary SchoolGrades: PK-5Distance: 0.4 mi
- 7/10Clarke Middle SchoolGrades: 6-8Distance: 2.1 mi
- 6/10Clarke Central High SchoolGrades: 9-12Distance: 3.1 mi
Schools provided by the listing agent
- Elementary: Timothy
- Middle: Clarke
- High: Clarke Central
Source: GAMLS. This data may not be complete. We recommend contacting the local school district to confirm school assignments for this home.
Get pre-qualified for a loan
At Zillow Home Loans, we can pre-qualify you in as little as 5 minutes with no impact to your credit score.An equal housing lender. NMLS #10287.
Sell with ease on Zillow
Get a Zillow Showcase℠ listing at no additional cost and you could sell for —faster.
$374,300
2% more+$7,486
With Zillow Showcase(estimated)$381,786

