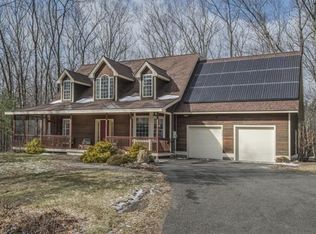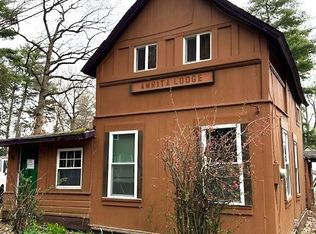Sold for $571,650
$571,650
130 Coles Meadow Rd, Northampton, MA 01060
3beds
2,125sqft
Single Family Residence
Built in 1995
8.1 Acres Lot
$639,300 Zestimate®
$269/sqft
$3,248 Estimated rent
Home value
$639,300
Estimated sales range
Not available
$3,248/mo
Zestimate® history
Loading...
Owner options
Explore your selling options
What's special
Beautiful spaces and solid construction abound in this well-appointed Post and Beam privately set on over 8 acres and abutting Fitzgerald Lake Conservation Area. Generous open floor plan features oversize windows, wood floors, and main level bedroom and full bath. The L-shaped front-to-back living/dining room has woodstove insert and double glass sliders leading to 3-season porch with screen & glass inserts. Upstairs are 2 large bedrooms and another full bath. Through a causeway off the kitchen is the huge bonus room with gas stove perfect for office, studio, or guest space. Outside are a deck, fenced area, and perennial gardens, as well as unique rock outcroppings. A private oasis minutes from shopping, the highway, and downtown. A treasure of a house!
Zillow last checked: 8 hours ago
Listing updated: May 03, 2024 at 08:54am
Listed by:
Holly Young 413-320-8025,
Delap Real Estate LLC 413-586-9111
Bought with:
Kristin Vevon
The Murphys REALTORS®, Inc.
Source: MLS PIN,MLS#: 73199496
Facts & features
Interior
Bedrooms & bathrooms
- Bedrooms: 3
- Bathrooms: 2
- Full bathrooms: 2
Primary bedroom
- Features: Ceiling Fan(s), Flooring - Wood, Closet - Double
- Level: Second
- Area: 234
- Dimensions: 18 x 13
Bedroom 2
- Features: Walk-In Closet(s), Flooring - Wood
- Level: Second
- Area: 182
- Dimensions: 14 x 13
Bedroom 3
- Features: Closet, Flooring - Hardwood
- Level: First
- Area: 132
- Dimensions: 12 x 11
Bathroom 1
- Features: Bathroom - Full, Flooring - Stone/Ceramic Tile, Countertops - Stone/Granite/Solid
- Level: First
- Area: 40
- Dimensions: 8 x 5
Bathroom 2
- Features: Bathroom - Full, Flooring - Stone/Ceramic Tile
- Level: Second
- Area: 45
- Dimensions: 9 x 5
Dining room
- Features: Beamed Ceilings, Flooring - Hardwood, Slider
- Level: First
- Area: 169
- Dimensions: 13 x 13
Kitchen
- Features: Flooring - Stone/Ceramic Tile, Countertops - Stone/Granite/Solid
- Level: First
- Area: 126
- Dimensions: 14 x 9
Living room
- Features: Wood / Coal / Pellet Stove, Beamed Ceilings, Flooring - Hardwood, Window(s) - Bay/Bow/Box, Slider
- Level: First
- Area: 345
- Dimensions: 23 x 15
Heating
- Baseboard, Oil, Propane
Cooling
- None
Appliances
- Included: Water Heater, Tankless Water Heater, Range, Dishwasher, Microwave, Refrigerator, Washer, Dryer
- Laundry: Flooring - Stone/Ceramic Tile, First Floor
Features
- Recessed Lighting, Closet, Bonus Room, Entry Hall, Internet Available - Broadband
- Flooring: Flooring - Wall to Wall Carpet, Flooring - Hardwood
- Doors: Insulated Doors
- Windows: Insulated Windows
- Basement: Full,Partially Finished,Walk-Out Access,Concrete
- Number of fireplaces: 1
Interior area
- Total structure area: 2,125
- Total interior livable area: 2,125 sqft
Property
Parking
- Total spaces: 8
- Parking features: Attached, Garage Door Opener, Paved Drive
- Attached garage spaces: 2
- Uncovered spaces: 6
Features
- Patio & porch: Screened, Deck
- Exterior features: Porch - Screened, Deck, Rain Gutters, Fenced Yard
- Fencing: Fenced
- Frontage length: 251.00
Lot
- Size: 8.10 Acres
Details
- Parcel number: M:0008 B:0046 L:0001,3711961
- Zoning: RR
Construction
Type & style
- Home type: SingleFamily
- Architectural style: Cape
- Property subtype: Single Family Residence
Materials
- Frame, Post & Beam
- Foundation: Concrete Perimeter
- Roof: Shingle
Condition
- Year built: 1995
Utilities & green energy
- Electric: Circuit Breakers
- Sewer: Private Sewer
- Water: Public
Community & neighborhood
Community
- Community features: Public Transportation, Shopping, Walk/Jog Trails, Conservation Area, T-Station, University
Location
- Region: Northampton
Price history
| Date | Event | Price |
|---|---|---|
| 5/2/2024 | Sold | $571,650-2.9%$269/sqft |
Source: MLS PIN #73199496 Report a problem | ||
| 3/2/2024 | Contingent | $589,000$277/sqft |
Source: MLS PIN #73199496 Report a problem | ||
| 2/23/2024 | Price change | $589,000-4.2%$277/sqft |
Source: MLS PIN #73199496 Report a problem | ||
| 2/5/2024 | Listed for sale | $615,000+44%$289/sqft |
Source: MLS PIN #73199496 Report a problem | ||
| 12/27/2006 | Sold | $427,000+31.4%$201/sqft |
Source: Public Record Report a problem | ||
Public tax history
| Year | Property taxes | Tax assessment |
|---|---|---|
| 2025 | $7,610 -17.4% | $546,300 -9.9% |
| 2024 | $9,211 +8.6% | $606,400 +13.3% |
| 2023 | $8,481 +9.3% | $535,400 +23.4% |
Find assessor info on the county website
Neighborhood: 01060
Nearby schools
GreatSchools rating
- 5/10Bridge Street Elementary SchoolGrades: PK-5Distance: 2.5 mi
- 5/10John F Kennedy Middle SchoolGrades: 6-8Distance: 2 mi
- 9/10Northampton High SchoolGrades: 9-12Distance: 2.4 mi

Get pre-qualified for a loan
At Zillow Home Loans, we can pre-qualify you in as little as 5 minutes with no impact to your credit score.An equal housing lender. NMLS #10287.

