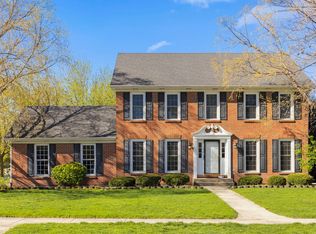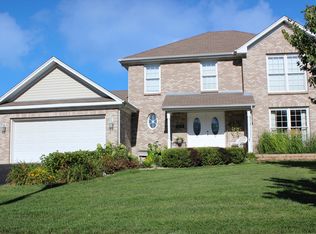Check out this lovely 4 BR, 2.5 bath home with a partially finished basement. Nicely located near the tollway, shopping, and more. This home, in the Heritage Ridge Subdivision, has a large, landscaped yard with a deck. The main floor hosts a hardwood entryway, a family room with wood burning fireplace, an eat-in large kitchen with plenty of cabinets and counter space, new faucets and newer fridge (5 yrs old). Also hardwood floors thru out the main floor, a powder room, living room and dining room. The second level offers a spacious master suite with walk in closet with a soaker tub, full bath and 3 additional bedrooms. The basement has a bonus room and additional storage room. Many updates in this family home: new A C, siding, roof, gutters, windows, faucets in bathrooms, and water heater. Some rooms have been painted.
This property is off market, which means it's not currently listed for sale or rent on Zillow. This may be different from what's available on other websites or public sources.


