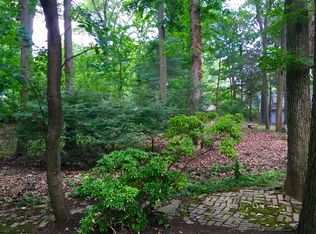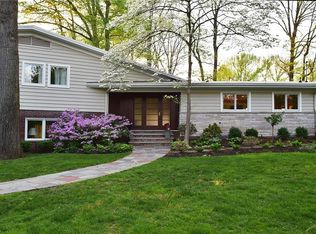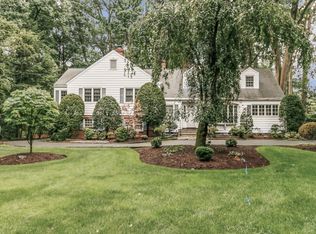LUXURY LIVING! Sophisticated & Comfortable with no details missed. ELEGANCE & SERENITY are flawlessly blended with a thoughtful floor plan in this CUSTOM HOME. Stunning 5 bed 6 full bath with (2) Master Suites (1st&2nd floors.) Located at the end of a Coveted Steet, a ONE OF A KIND HOME nestled on a mature property. FLAWLESSLY designed-combines LUXURY & ENJOYMENT to bring you an IDEAL OASIS. Gourmet kit, SS appls, Dining Room w/skylights & exposed beams drenched w/natural sunlight. Lush Gardens & Koi Pond make this PICTURESQUE home complete. Parking for 8 cars. 3-4 MIN TO TRAIN, Close to shops & dining.
This property is off market, which means it's not currently listed for sale or rent on Zillow. This may be different from what's available on other websites or public sources.


