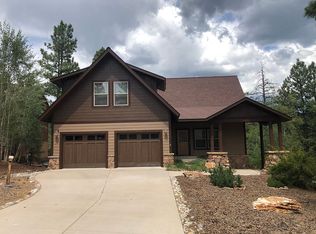This exquisite home is an absolute must see for the most discriminating of buyers. Upon entering the home, you will immediately be drawn to the views from the entryway through the home and out the back to the beautiful Pine trees and beyond to the community open space. Once you have taken in the calming view, you will be greeted by every upgrade imaginable in the home. Built by one of the area's finest builders as his personal home, there is nothing in this home that isn't absolute perfection. The incredible kitchen was voted Best Kitchen in the Parade of Homes, and it's easy to see why. From the imported granite counter tops, to the plentiful amount of storage in the custom cabinets, complete with under lighting as well as up lighting above the cabinets, this amazing kitchen is sure to please the chef in your family. The double ovens and Dacor six burner range make cooking the largest of meals enjoyable, and the large bar area is the perfect kitchen gathering spot. The double sided fireplace adds comfort to the kitchen, and leads to the formal living room. The hardwood floors, tongue and groove ceilings, and the gas fireplace make the living room one of the most comfortable spaces in the home. Just beyond the living room are two en suites. The main master suite is just as luxurious as you would expect it to be with a steam shower, separate jetted tub, double vanity, and walk-in closet complete with a custom closet system. The second main level suite is nothing short of comfortable as well. On the lower level of the home, you will find a family room that is the perfect spot for family game night, or a wonderful place for teenagers to escape. Complete with a wet bar, gas fireplace with a stacked stone surround, and a built-in entertainment system, this is sure to be a place where your family will make many memories. Two additional bedrooms, a full bath, a home office complete with built-in desks and storage, and a large storage room are also located on the lower level. The exterior of the home is equally as impressive as the interior, with a covered deck on the main level and a flagstone patio on the lower level. The covered deck is the perfect place to enjoy the warm weather months, and you feel as if you're in a tree house with numerous soaring Pine trees directly off the back of the house. The landscaping that surrounds the home is well established, and is kept healthy with an automatic drip system. This home exudes comfort and convenience with clean, quiet, in-floor heat for a nice, even heat in the winter months, and central air that will keep you cool during the warm summer months. Additionally, there is a central vacuum system in the home, and the home is wired for speakers throughout. With private access to some of the best fishing in the area, miles of community trails, a community clubhouse, and close proximity to downtown, this spectacular home is located in one of Durango's most desirable neighborhoods. If you're looking for the best, look no further!
This property is off market, which means it's not currently listed for sale or rent on Zillow. This may be different from what's available on other websites or public sources.

