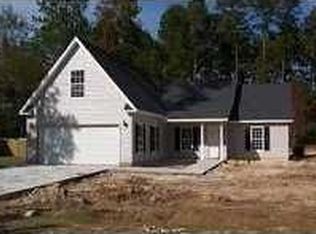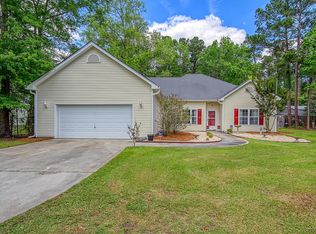Closed
$350,000
130 Cinnamon Rd, Summerville, SC 29483
4beds
1,890sqft
Single Family Residence
Built in 2006
0.57 Acres Lot
$380,600 Zestimate®
$185/sqft
$2,345 Estimated rent
Home value
$380,600
$362,000 - $400,000
$2,345/mo
Zestimate® history
Loading...
Owner options
Explore your selling options
What's special
This one story home offers 1,890 Sq. Ft. with 3BR on the ground floor and a 4th potential bedroom or office in the FROG. The home has a 2 Car Attached Garage BUT please note there is ALSO a Detached 2 Car Garage in the backyard perfect for a large workshop with plenty of storage above! Total of 4 garages! The home offers a spacious family room open to the kitchen as well as a dining room. The home has been maintained exceptionally well and is in move-in condition. The screened porch overlooks the back patio and large fenced-in backyard. The area near the rear garage is perfect for chickens or a large garden if desired. There is a gate entrance to the backyard to park a boat / RV or anything else a buyer desires and all with NO HOA fees or regulations! Close to downtown Summerville!
Zillow last checked: 8 hours ago
Listing updated: December 18, 2025 at 12:37pm
Listed by:
AgentOwned Realty
Bought with:
Redfin Corporation
Source: CTMLS,MLS#: 22030221
Facts & features
Interior
Bedrooms & bathrooms
- Bedrooms: 4
- Bathrooms: 2
- Full bathrooms: 2
Heating
- Electric, Heat Pump
Cooling
- Central Air
Appliances
- Laundry: Electric Dryer Hookup, Washer Hookup, Laundry Room
Features
- Ceiling - Cathedral/Vaulted, Ceiling - Smooth, Walk-In Closet(s), Entrance Foyer, Frog Attached, Pantry
- Flooring: Carpet, Vinyl, Wood
- Has fireplace: No
Interior area
- Total structure area: 1,890
- Total interior livable area: 1,890 sqft
Property
Parking
- Total spaces: 9
- Parking features: Garage, Attached, Detached
- Attached garage spaces: 9
Features
- Levels: One
- Stories: 1
- Entry location: Ground Level
- Patio & porch: Patio, Screened
- Fencing: Wood
Lot
- Size: 0.57 Acres
- Features: .5 - 1 Acre, Level
Details
- Additional structures: Storage
- Parcel number: 1211605007000
Construction
Type & style
- Home type: SingleFamily
- Architectural style: Ranch
- Property subtype: Single Family Residence
Materials
- Vinyl Siding
- Foundation: Slab
- Roof: Asphalt
Condition
- New construction: No
- Year built: 2006
Utilities & green energy
- Sewer: Public Sewer
- Water: Public
- Utilities for property: Berkeley Elect Co-Op, Dorchester Cnty Water and Sewer Dept
Community & neighborhood
Location
- Region: Summerville
- Subdivision: Summerville Estates
Other
Other facts
- Listing terms: Any
Price history
| Date | Event | Price |
|---|---|---|
| 1/27/2023 | Sold | $350,000+0%$185/sqft |
Source: | ||
| 12/11/2022 | Contingent | $349,900$185/sqft |
Source: | ||
| 12/8/2022 | Listed for sale | $349,900+29.6%$185/sqft |
Source: | ||
| 3/23/2018 | Sold | $270,000-3.6%$143/sqft |
Source: | ||
| 1/30/2018 | Pending sale | $280,000$148/sqft |
Source: Trolley Road #18002048 Report a problem | ||
Public tax history
| Year | Property taxes | Tax assessment |
|---|---|---|
| 2024 | $7,555 +414% | $20,976 +186.3% |
| 2023 | $1,470 +1.2% | $7,327 +343.5% |
| 2022 | $1,453 | $1,652 |
Find assessor info on the county website
Neighborhood: 29483
Nearby schools
GreatSchools rating
- 8/10William M. Reeves Elementary SchoolGrades: PK-5Distance: 1.4 mi
- 6/10Charles B. Dubose Middle SchoolGrades: 6-8Distance: 1.5 mi
- 6/10Summerville High SchoolGrades: 9-12Distance: 4.3 mi
Schools provided by the listing agent
- Elementary: William Reeves Jr
- Middle: Dubose
- High: Summerville
Source: CTMLS. This data may not be complete. We recommend contacting the local school district to confirm school assignments for this home.
Get a cash offer in 3 minutes
Find out how much your home could sell for in as little as 3 minutes with a no-obligation cash offer.
Estimated market value
$380,600
Get a cash offer in 3 minutes
Find out how much your home could sell for in as little as 3 minutes with a no-obligation cash offer.
Estimated market value
$380,600

