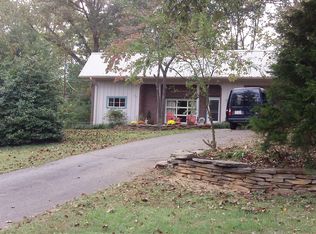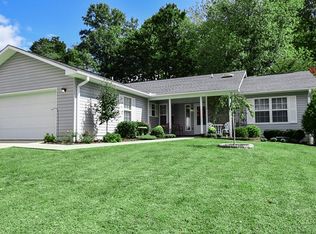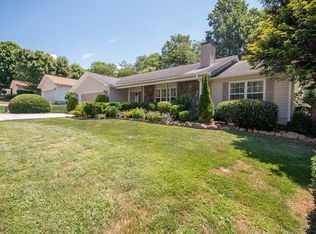Sold for $176,000
$176,000
130 Childers Rd, Franklin, NC 28734
1beds
600sqft
Residential
Built in 1940
8,712 Square Feet Lot
$140,300 Zestimate®
$293/sqft
$1,250 Estimated rent
Home value
$140,300
$114,000 - $166,000
$1,250/mo
Zestimate® history
Loading...
Owner options
Explore your selling options
What's special
Nestled conveniently close to amenities yet just beyond the city limits, this charming cottage exudes rustic elegance following a thoughtful renovation. Adorned with pine floors and walls, the home boasts a timeless appeal while requiring minimal upkeep, thanks to its durable materials. Inside, the bedroom boasts a spacious walk-in closet, while the laundry area features ample storage shelves, ensuring practicality meets comfort. Enjoy your kitchen with butcher block counters with on-demand hot water. Convenience is at your fingertips, while two covered porches seamlessly blend indoor and outdoor living. Enjoy life in this cozy cottage. A carport adds a practical touch, while the expansive yard provides plenty of space for your beloved pets to roam. In this safe and friendly neighborhood, taking leisurely strolls and catching up with neighbors is a joy. Both the home and carport feature metal roofs, offering peace of mind against the elements. Complete with city water and sewer services, this home is ready for you to live, play, and relish in the comfort it offers.
Zillow last checked: 8 hours ago
Listing updated: March 20, 2025 at 08:23pm
Listed by:
Evelyn S. Owens,
Keller Williams Realty Of Franklin
Bought with:
Jessica Stanley, 304236
Keller Williams Realty Of Franklin
Source: Carolina Smokies MLS,MLS#: 26036390
Facts & features
Interior
Bedrooms & bathrooms
- Bedrooms: 1
- Bathrooms: 1
- Full bathrooms: 1
Primary bedroom
- Level: First
- Area: 113.05
- Dimensions: 11.9 x 9.5
Dining room
- Level: First
Kitchen
- Level: First
- Area: 108.48
- Dimensions: 11.3 x 9.6
Living room
- Level: First
- Area: 173.86
- Dimensions: 18.11 x 9.6
Heating
- Baseboard
Cooling
- None
Appliances
- Included: Microwave, Electric Oven/Range, Refrigerator, Washer, Dryer, Electric Water Heater
- Laundry: First Level
Features
- Ceiling Fan(s), Living/Dining Room, Main Level Living, Primary on Main Level, Open Floorplan, Walk-In Closet(s)
- Flooring: Pine, Ceramic Tile, Laminate, Luxury Vinyl Plank
- Doors: Doors-Insulated
- Windows: Insulated Windows
- Basement: None,Crawl Space
- Attic: Access Only
- Has fireplace: No
- Fireplace features: None
Interior area
- Total structure area: 600
- Total interior livable area: 600 sqft
Property
Parking
- Parking features: Carport-Single Detached
- Carport spaces: 1
Features
- Patio & porch: Porch, Screened Porch/Deck
- Exterior features: Rustic Appearance
Lot
- Size: 8,712 sqft
- Features: Level Yard, Open Lot
- Residential vegetation: Partially Wooded
Details
- Parcel number: 6584596934
Construction
Type & style
- Home type: SingleFamily
- Architectural style: Ranch/Single,Cottage
- Property subtype: Residential
Materials
- Wood Siding, Composition Siding
- Roof: Metal
Condition
- Year built: 1940
Utilities & green energy
- Sewer: Public Sewer
- Water: Public
- Utilities for property: Cell Service Available
Community & neighborhood
Location
- Region: Franklin
Other
Other facts
- Listing terms: Cash,Conventional
- Road surface type: Gravel
Price history
| Date | Event | Price |
|---|---|---|
| 7/16/2024 | Sold | $176,000-11.6%$293/sqft |
Source: Carolina Smokies MLS #26036390 Report a problem | ||
| 7/8/2024 | Contingent | $199,000$332/sqft |
Source: Carolina Smokies MLS #26036390 Report a problem | ||
| 6/7/2024 | Price change | $199,000-2.9%$332/sqft |
Source: Carolina Smokies MLS #26036390 Report a problem | ||
| 5/27/2024 | Listed for sale | $205,000$342/sqft |
Source: Carolina Smokies MLS #26036390 Report a problem | ||
| 5/17/2024 | Contingent | $205,000$342/sqft |
Source: Carolina Smokies MLS #26036390 Report a problem | ||
Public tax history
| Year | Property taxes | Tax assessment |
|---|---|---|
| 2024 | $441 +8.1% | $94,330 +1.5% |
| 2023 | $408 -1% | $92,930 +43.8% |
| 2022 | $412 +2.5% | $64,620 |
Find assessor info on the county website
Neighborhood: 28734
Nearby schools
GreatSchools rating
- 5/10Cartoogechaye ElementaryGrades: PK-4Distance: 2.3 mi
- 6/10Macon Middle SchoolGrades: 7-8Distance: 2.7 mi
- 6/10Franklin HighGrades: 9-12Distance: 1.1 mi
Schools provided by the listing agent
- Elementary: East Franklin
- Middle: Macon Middle
- High: Franklin
Source: Carolina Smokies MLS. This data may not be complete. We recommend contacting the local school district to confirm school assignments for this home.

Get pre-qualified for a loan
At Zillow Home Loans, we can pre-qualify you in as little as 5 minutes with no impact to your credit score.An equal housing lender. NMLS #10287.


