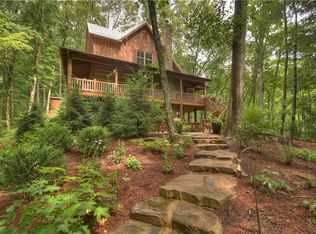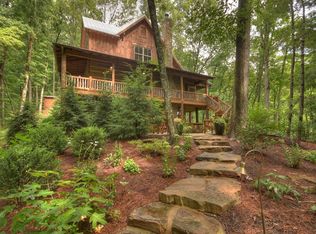Sold
$1,440,000
130 Chief Whitetails Rd, Ellijay, GA 30540
4beds
3,995sqft
Residential
Built in 2019
2.81 Acres Lot
$1,395,000 Zestimate®
$360/sqft
$4,635 Estimated rent
Home value
$1,395,000
$1.17M - $1.66M
$4,635/mo
Zestimate® history
Loading...
Owner options
Explore your selling options
What's special
Nestled in the heart of the exclusive Utana Bluffs, this extraordinary mountain retreat offers an unparalleled blend of luxury & rustic elegance. Surrounded by national forest, this premier community composed of natural finishes to meld into the surroundings offers a social clubhouse for community bonding, chef dinners & more + gym & game room, hiking trails, waterfall, plus owner caretaking services & welcoming atmosphere. This home is a masterpiece of reclaimed wood & tin, crowned w/hand-split cedar shake shingle roof & incorporates 1 ton of glass in its expansive windows, ensuring uninterrupted views of the magnificent layered mountain vistas on every level of the home. Step inside to a grand great room w/beamed ceilings, floor-to-ceiling stone FP & open layout that effortlessly flows into the dining area & chef's kitchen that features a massive island, Viking appliances & walk-in pantry. The main-level primary suite is a sanctuary unto itself w/vaulted beamed ceilings, walk-in closet & spa-like en-suite w/soaking tub & walk-in tiled shower. A rear deck spans the length of the home, w/seating area including stone finished, wood-burning FP. A convenient mudroom, laundry room & 1/2 bath complete the main level. Upstairs, a cozy loft w/breathtaking views leads to 2 spacious BRs connected by Jack & Jill bath. The terrace level features a large living space w/2nd stone FP, French doors & adjoining glass-enclosed wine room. The lower-level primary suite is a custom bunk room w/unique 3-tier bunk bed & additional sleeping space, complemented by an en-suite bath w/custom dual vanity & tiled shower. An add'l expansive finished area offers endless possibilities. The terrace level has its outdoor deck w/wood-burning pizza oven & leads to a stand alone deck where you can enjoy the views while soaking in the hot tub. A 2-car garage fashioned w/the same materials as the home completes the exterior. Don't miss the opportunity to own this breathtaking retreat in Utana Bluffs!
Zillow last checked: 8 hours ago
Listing updated: July 14, 2025 at 11:28am
Listed by:
Cat Benitez 706-889-4784,
REMAX Town & Country - Ellijay
Bought with:
Alexis La Roche-Runyon, 407243
REMAX Town & Country - Bridgemill
Source: NGBOR,MLS#: 415906
Facts & features
Interior
Bedrooms & bathrooms
- Bedrooms: 4
- Bathrooms: 4
- Full bathrooms: 3
- Partial bathrooms: 1
- Main level bedrooms: 1
Primary bedroom
- Level: Main
Heating
- Central, Propane
Cooling
- Central Air
Appliances
- Included: Refrigerator, Range, Microwave, Dishwasher, Disposal, Tankless Water Heater
- Laundry: Main Level, Mud Room, Laundry Room
Features
- Pantry, Ceiling Fan(s), Cathedral Ceiling(s), Sheetrock, Wood, Loft, Entrance Foyer, High Speed Internet
- Flooring: Wood, Tile
- Windows: Insulated Windows
- Basement: Finished,Full
- Number of fireplaces: 3
- Fireplace features: Vented, Gas Log, Wood Burning, Outside
- Furnished: Yes
Interior area
- Total structure area: 3,995
- Total interior livable area: 3,995 sqft
Property
Parking
- Total spaces: 2
- Parking features: Garage, Driveway, Asphalt
- Garage spaces: 2
- Has uncovered spaces: Yes
Features
- Levels: Three Or More
- Stories: 3
- Patio & porch: Front Porch, Deck, Covered, Open
- Exterior features: Private Yard
- Has spa: Yes
- Spa features: Heated
- Has view: Yes
- View description: Mountain(s), Year Round, Long Range
- Frontage type: Road
Lot
- Size: 2.81 Acres
- Topography: Level,Sloping,Wooded
Details
- Parcel number: 3004C 004
- Other equipment: Generator
Construction
Type & style
- Home type: SingleFamily
- Architectural style: Cabin,Country,Craftsman
- Property subtype: Residential
Materials
- Frame, Cedar, Wood Siding, Stone, See Remarks
- Roof: Shingle,Metal,Shake,See Remarks
Condition
- Resale
- New construction: No
- Year built: 2019
Utilities & green energy
- Sewer: Septic Tank
- Water: Private, Well
- Utilities for property: Cable Available, Fiber Optics
Community & neighborhood
Community
- Community features: Tennis Court(s), Fitness Center, Gated, Lake Access, Pickleball, Clubhouse, Playground, Pavilion, See Remarks
Location
- Region: Ellijay
- Subdivision: Utana Bluffs
HOA & financial
HOA
- Has HOA: Yes
- HOA fee: $4,000 annually
Other
Other facts
- Road surface type: Paved
Price history
| Date | Event | Price |
|---|---|---|
| 7/8/2025 | Sold | $1,440,000-7%$360/sqft |
Source: NGBOR #415906 Report a problem | ||
| 6/12/2025 | Pending sale | $1,549,000$388/sqft |
Source: | ||
| 5/15/2025 | Price change | $1,549,000-3.1%$388/sqft |
Source: | ||
| 3/25/2025 | Price change | $1,599,000-1.6%$400/sqft |
Source: | ||
| 3/21/2025 | Listed for sale | $1,625,000-1.5%$407/sqft |
Source: NGBOR #414107 Report a problem | ||
Public tax history
Tax history is unavailable.
Neighborhood: 30540
Nearby schools
GreatSchools rating
- 4/10Ellijay Elementary SchoolGrades: PK-5Distance: 9.5 mi
- 8/10Clear Creek Middle SchoolGrades: 6-8Distance: 13.1 mi
- 7/10Gilmer High SchoolGrades: 9-12Distance: 8.6 mi

Get pre-qualified for a loan
At Zillow Home Loans, we can pre-qualify you in as little as 5 minutes with no impact to your credit score.An equal housing lender. NMLS #10287.
Sell for more on Zillow
Get a free Zillow Showcase℠ listing and you could sell for .
$1,395,000
2% more+ $27,900
With Zillow Showcase(estimated)
$1,422,900
