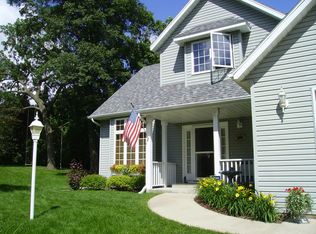This home truly has it all! Space for everyone and everything with 4 beds & 4 baths! Spacious, private, luxurious master suite with beautiful wood beams, large bath with double vanities, whirlpool tub, and dual-head shower and one additional master bedroom with a sitting area and an en-suite bathroom, 3 bedrooms on one level, and 4th bedroom with egress window and bathroom. Rest of the home includes a fully renovated kitchen, formal living, family room with stone fireplace and wall of windows overlooking the lot, a fully finished basement including a dedicated, climate-controlled storage area, and an over-sized 4 car garage, all situated on a gorgeous mature, wooded nearly 1 acre lot! This home has been meticulously maintained with exceptional pride of ownership, boasts stunning tile and glass work, and comes with high-end appliances. It even has a SAUNA! Too much to list - it definitely deserves a look. Pre-inspected and home warranty for peace of mind. Welcome home!
This property is off market, which means it's not currently listed for sale or rent on Zillow. This may be different from what's available on other websites or public sources.
