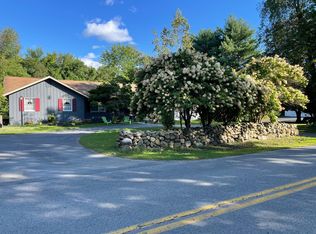Contact Kim Bender on (518) 744-5849 for a private showing. This extraordinary property consists of a stately, custom home with the highest level of construction and attention to detail. The spacious 4 bedroom, 3.5 bath home is located on a very desirable, tree lined street with stone walls, circular driveway and proudly sits on 7.41 tranquil acres offering breathtaking panoramic views. Every area of this beautiful home was carefully planned out allowing for convenience, entertainment and a spacious feel with plenty of privacy. This immaculate home really has it all. The warmth of the home is evident with the sun lighting up the rooms and the ambiance of the gas fireplaces. This entertainer's heaven features a cook's kitchen with granite and new stainless steel appliances, new Moen automatic kitchen faucet with filtered water, a breakfast room with views and convenient door to the outside terrace. Wood flooring, a double sided fireplace in the family room and sunroom, fireplace in the airy living room, vaulted ceilings, skylights and custom built-ins are just some of the magnificent features this home has to offer. The large master suite has a walk-in closet, a cedar closet and additional closet for lots of storage. The master bath includes a dressing table, beautiful stained glass and a steam shower. The lower, walk-out level of the home has a bedroom, full bathroom and a family room with built ins. Additional unfinished storage space completes the lower level. Picturesque gardens, flowering crab trees, lilacs and apple trees surround this beautiful property. Just 15 minutes to Lake George and 30 minutes to Saratoga! Contact Kim Bender on 518 744-5849 for your private showing.
This property is off market, which means it's not currently listed for sale or rent on Zillow. This may be different from what's available on other websites or public sources.
