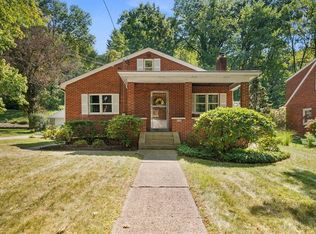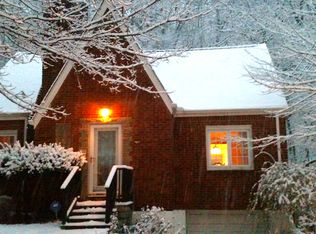Sold for $250,000
$250,000
130 Cherry Valley Rd, Pittsburgh, PA 15221
3beds
1,444sqft
Single Family Residence
Built in 1950
0.26 Acres Lot
$268,700 Zestimate®
$173/sqft
$1,684 Estimated rent
Home value
$268,700
$253,000 - $288,000
$1,684/mo
Zestimate® history
Loading...
Owner options
Explore your selling options
What's special
Welcome to 130 Cherry Valley Road! This meticulously crafted stone and brick ranch offers timeless charm and modern convenience, nestled on a lush lot in a serene, tree-lined neighborhood. Featuring three inviting bedrooms and an immaculate kitchen with solid wood cabinetry and a custom pantry closet, this home strikes the perfect balance of comfort and style. Spacious, light-filled living room is perfect for entertaining. The finished lower level game room, complete with a second full bath, large laundry room, and ample storage, provides a space to unwind. Step outside to relax on the covered front and back porches or the expansive wood deck, perfect for enjoying the outdoors. With a detached one-car garage, ample off-street driveway parking, and easy access to 376 for quick commutes, convenience is right at your fingertips.
Zillow last checked: 8 hours ago
Listing updated: June 04, 2024 at 07:47am
Listed by:
Melissa Reich 412-521-1000,
RUBINOFF REALTY
Bought with:
Kimberly Yot, RS353739
PIATT SOTHEBY'S INTERNATIONAL REALTY
Source: WPMLS,MLS#: 1651421 Originating MLS: West Penn Multi-List
Originating MLS: West Penn Multi-List
Facts & features
Interior
Bedrooms & bathrooms
- Bedrooms: 3
- Bathrooms: 2
- Full bathrooms: 2
Primary bedroom
- Level: Main
- Dimensions: 11x16
Bedroom 2
- Level: Main
- Dimensions: 11x12
Bedroom 3
- Level: Main
- Dimensions: 11x12
Dining room
- Level: Main
- Dimensions: 8x9
Game room
- Level: Lower
Kitchen
- Level: Main
- Dimensions: 9x14
Laundry
- Level: Lower
Living room
- Level: Main
- Dimensions: 16x24
Heating
- Gas, Radiant
Cooling
- Attic Fan, Wall/Window Unit(s)
Appliances
- Included: Some Electric Appliances, Dryer, Dishwasher, Disposal, Microwave, Refrigerator, Stove, Washer
Features
- Pantry, Window Treatments
- Flooring: Carpet, Tile
- Windows: Window Treatments
- Basement: Full,Walk-Up Access
Interior area
- Total structure area: 1,444
- Total interior livable area: 1,444 sqft
Property
Parking
- Total spaces: 2
- Parking features: Detached, Garage, Off Street, Garage Door Opener
- Has garage: Yes
Features
- Levels: One
- Stories: 1
- Pool features: None
Lot
- Size: 0.26 Acres
- Dimensions: 0.2583
Details
- Parcel number: 0298P00130000000
Construction
Type & style
- Home type: SingleFamily
- Architectural style: Other,Ranch
- Property subtype: Single Family Residence
Materials
- Brick
- Roof: Composition
Condition
- Resale
- Year built: 1950
Details
- Warranty included: Yes
Utilities & green energy
- Sewer: Public Sewer
- Water: Public
Community & neighborhood
Location
- Region: Pittsburgh
Price history
| Date | Event | Price |
|---|---|---|
| 5/31/2024 | Sold | $250,000+6.4%$173/sqft |
Source: | ||
| 5/4/2024 | Contingent | $235,000$163/sqft |
Source: | ||
| 5/1/2024 | Listed for sale | $235,000$163/sqft |
Source: | ||
Public tax history
| Year | Property taxes | Tax assessment |
|---|---|---|
| 2025 | $5,053 +5.9% | $121,600 |
| 2024 | $4,770 +729.4% | $121,600 |
| 2023 | $575 | $121,600 |
Find assessor info on the county website
Neighborhood: Forest Hills
Nearby schools
GreatSchools rating
- 5/10Edgewood El SchoolGrades: PK-5Distance: 1.2 mi
- 2/10DICKSON PREP STEAM ACADEMYGrades: 6-8Distance: 1.9 mi
- 2/10Woodland Hills Senior High SchoolGrades: 9-12Distance: 0.2 mi
Schools provided by the listing agent
- District: Woodland Hills
Source: WPMLS. This data may not be complete. We recommend contacting the local school district to confirm school assignments for this home.
Get pre-qualified for a loan
At Zillow Home Loans, we can pre-qualify you in as little as 5 minutes with no impact to your credit score.An equal housing lender. NMLS #10287.

