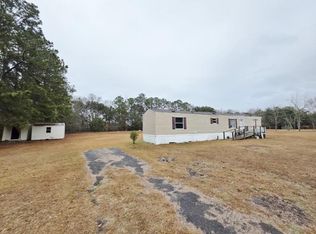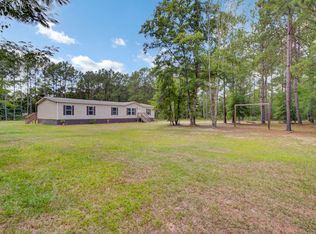Closed
$379,000
130 Cherry Tree Ln, Walterboro, SC 29488
1beds
1,230sqft
Single Family Residence
Built in 2019
2.7 Acres Lot
$392,500 Zestimate®
$308/sqft
$1,708 Estimated rent
Home value
$392,500
Estimated sales range
Not available
$1,708/mo
Zestimate® history
Loading...
Owner options
Explore your selling options
What's special
Nestled in the center of 2.7 acres, offering peaceful evening on the front porch, an open back yard perfect for stargazing at night. As you enter this model of a house. You are met by a open floor plan, with plenty of natural light, and ample space for entertaining. The downstairs Owners Suite makes getting rest simple. The upstairs area of the house is unfinished with space for an additional bedroom bathroom & office. Utilities have been installed for easy connection during completion. Need a place for the toys? With a 800Sqft, 48ft x 18ft garage with a 20 foot ceiling, I'm sure there is space! Speaking of space, host visitors in they're RV's with three 30 amp outlets and a cleanout on property. Don't let this absolutely stunning property get away. Come see it today!
Zillow last checked: 8 hours ago
Listing updated: September 20, 2023 at 02:40pm
Listed by:
Realty ONE Group Coastal
Bought with:
Realty ONE Group Coastal
Source: CTMLS,MLS#: 23013020
Facts & features
Interior
Bedrooms & bathrooms
- Bedrooms: 1
- Bathrooms: 2
- Full bathrooms: 1
- 1/2 bathrooms: 1
Heating
- Baseboard, Electric
Cooling
- Central Air
Appliances
- Laundry: Electric Dryer Hookup, Washer Hookup, Laundry Room
Features
- Ceiling - Smooth, See Remarks, Walk-In Closet(s), Ceiling Fan(s), Pantry
- Flooring: Carpet, Luxury Vinyl
- Windows: ENERGY STAR Qualified Windows
- Has fireplace: No
Interior area
- Total structure area: 1,230
- Total interior livable area: 1,230 sqft
Property
Parking
- Total spaces: 2
- Parking features: Garage, Other, Garage Door Opener
- Garage spaces: 2
Features
- Levels: Two,Other (Use Remarks)
- Stories: 2
- Entry location: Ground Level
- Patio & porch: Patio, Front Porch
- Exterior features: Rain Gutters
- Fencing: Wood
Lot
- Size: 2.70 Acres
- Features: 2 - 5 Acres, Level, Wooded
Details
- Parcel number: 1160000095000
- Horses can be raised: Yes
Construction
Type & style
- Home type: SingleFamily
- Architectural style: Live/Work,Ranch,Traditional
- Property subtype: Single Family Residence
Materials
- Cement Siding
- Foundation: Slab
- Roof: Architectural
Condition
- New construction: No
- Year built: 2019
Utilities & green energy
- Sewer: Septic Tank
- Water: Well
- Utilities for property: Coastal Elec Coop
Community & neighborhood
Community
- Community features: Horses OK, RV Parking
Location
- Region: Walterboro
- Subdivision: None
Other
Other facts
- Listing terms: Any,Cash,Conventional,FHA,USDA Loan,VA Loan
Price history
| Date | Event | Price |
|---|---|---|
| 6/5/2024 | Sold | $379,000$308/sqft |
Source: Public Record Report a problem | ||
| 3/14/2024 | Listing removed | -- |
Source: | ||
| 3/6/2024 | Price change | $379,000-2.6%$308/sqft |
Source: | ||
| 2/29/2024 | Listed for sale | $389,000+13.6%$316/sqft |
Source: | ||
| 9/20/2023 | Sold | $342,500-6.2%$278/sqft |
Source: | ||
Public tax history
| Year | Property taxes | Tax assessment |
|---|---|---|
| 2024 | $3,045 +40.5% | $373,200 +55.1% |
| 2023 | $2,167 +0.1% | $240,600 |
| 2022 | $2,166 +0.5% | $240,600 |
Find assessor info on the county website
Neighborhood: 29488
Nearby schools
GreatSchools rating
- 4/10Northside Elementary SchoolGrades: 1-5Distance: 1.6 mi
- 2/10Colleton County MiddleGrades: 6-8Distance: 3 mi
- 2/10Colleton County High SchoolGrades: 9-12Distance: 3.6 mi
Schools provided by the listing agent
- Elementary: Forest Hills
- Middle: Colleton
- High: Colleton
Source: CTMLS. This data may not be complete. We recommend contacting the local school district to confirm school assignments for this home.
Get pre-qualified for a loan
At Zillow Home Loans, we can pre-qualify you in as little as 5 minutes with no impact to your credit score.An equal housing lender. NMLS #10287.

