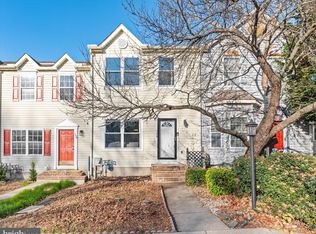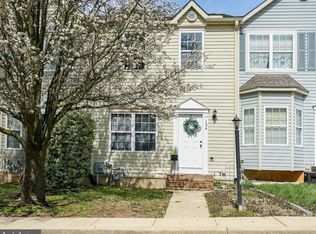Sold for $270,000 on 05/27/25
$270,000
130 Cherry Tree Ln, Elkton, MD 21921
3beds
1,844sqft
Townhouse
Built in 1995
2,178 Square Feet Lot
$267,900 Zestimate®
$146/sqft
$2,200 Estimated rent
Home value
$267,900
$228,000 - $313,000
$2,200/mo
Zestimate® history
Loading...
Owner options
Explore your selling options
What's special
Washington Woods Three bedroom , 1.5 bath townhome . Move in ready with new carpet, new luxury vinyl plank, new paint, new granite counter tops in kitchen and baths, new roof, new lights exterior and interior, and new stainless steel appliances. HVAC has been replaced and lawn has been removed and reseeded. Upper level bedrooms have cathedral ceilings, while the main bathroom has a soaking tub as well as a shower. This home has a large eat in kitchen, with a finished lower walk out level, and deck in rear. Located close to major commuter routes and Delaware tax free shopping. Call now to tour!
Zillow last checked: 8 hours ago
Listing updated: May 27, 2025 at 06:19am
Listed by:
Aaron Butler 410-620-4359,
Real Estate Consultants
Bought with:
Stephanie N Pettigen, 5003194
CENTURY 21 New Millennium
Source: Bright MLS,MLS#: MDCC2016350
Facts & features
Interior
Bedrooms & bathrooms
- Bedrooms: 3
- Bathrooms: 2
- Full bathrooms: 1
- 1/2 bathrooms: 1
- Main level bathrooms: 1
Bedroom 1
- Level: Upper
Bedroom 2
- Level: Upper
Bedroom 3
- Level: Lower
Family room
- Level: Lower
Kitchen
- Level: Main
Living room
- Level: Main
Heating
- Forced Air, Natural Gas
Cooling
- Central Air, Electric
Appliances
- Included: Dishwasher, Oven/Range - Electric, Water Heater, Electric Water Heater
Features
- Eat-in Kitchen, Cathedral Ceiling(s)
- Basement: Sump Pump,Full,Finished,Rear Entrance,Walk-Out Access
- Has fireplace: No
Interior area
- Total structure area: 1,944
- Total interior livable area: 1,844 sqft
- Finished area above ground: 1,296
- Finished area below ground: 548
Property
Parking
- Parking features: On Street, Other
- Has uncovered spaces: Yes
Accessibility
- Accessibility features: None
Features
- Levels: Three
- Stories: 3
- Exterior features: Sidewalks
- Pool features: None
Lot
- Size: 2,178 sqft
Details
- Additional structures: Above Grade, Below Grade
- Parcel number: 0803099628
- Zoning: R3
- Special conditions: Standard
Construction
Type & style
- Home type: Townhouse
- Architectural style: Colonial
- Property subtype: Townhouse
Materials
- Vinyl Siding
- Foundation: Block
- Roof: Architectural Shingle
Condition
- New construction: No
- Year built: 1995
Utilities & green energy
- Sewer: Public Sewer
- Water: Public
- Utilities for property: Natural Gas Available, Electricity Available
Community & neighborhood
Location
- Region: Elkton
- Subdivision: Washington Woods
- Municipality: Elkton
HOA & financial
HOA
- Has HOA: Yes
- HOA fee: $290 annually
- Association name: WASHINGTON WOODS HOA
Other
Other facts
- Listing agreement: Exclusive Right To Sell
- Ownership: Fee Simple
Price history
| Date | Event | Price |
|---|---|---|
| 5/27/2025 | Sold | $270,000-1.8%$146/sqft |
Source: | ||
| 5/3/2025 | Pending sale | $274,900$149/sqft |
Source: | ||
| 3/27/2025 | Listed for sale | $274,900+160.6%$149/sqft |
Source: | ||
| 3/24/2004 | Sold | $105,500+8.8%$57/sqft |
Source: Public Record Report a problem | ||
| 8/7/1997 | Sold | $97,000$53/sqft |
Source: Public Record Report a problem | ||
Public tax history
| Year | Property taxes | Tax assessment |
|---|---|---|
| 2025 | -- | $167,100 +13.7% |
| 2024 | $2,543 +0.3% | $147,000 +0.9% |
| 2023 | $2,535 -0.4% | $145,700 -0.9% |
Find assessor info on the county website
Neighborhood: 21921
Nearby schools
GreatSchools rating
- 6/10Thomson Estates Elementary SchoolGrades: PK-5Distance: 0.6 mi
- 3/10Elkton Middle SchoolGrades: 6-8Distance: 1.7 mi
- 4/10Elkton High SchoolGrades: 9-12Distance: 1.9 mi
Schools provided by the listing agent
- District: Cecil County Public Schools
Source: Bright MLS. This data may not be complete. We recommend contacting the local school district to confirm school assignments for this home.

Get pre-qualified for a loan
At Zillow Home Loans, we can pre-qualify you in as little as 5 minutes with no impact to your credit score.An equal housing lender. NMLS #10287.
Sell for more on Zillow
Get a free Zillow Showcase℠ listing and you could sell for .
$267,900
2% more+ $5,358
With Zillow Showcase(estimated)
$273,258
