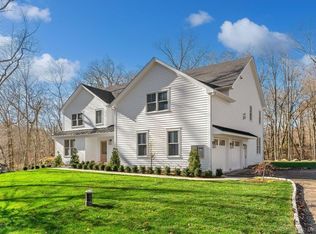Sold for $1,352,000
$1,352,000
130 Cheesespring Road, Wilton, CT 06897
4beds
3,148sqft
Single Family Residence
Built in 1954
2.17 Acres Lot
$-- Zestimate®
$429/sqft
$6,456 Estimated rent
Home value
Not available
Estimated sales range
Not available
$6,456/mo
Zestimate® history
Loading...
Owner options
Explore your selling options
What's special
Highest and best deadline by Monday, 3/3 at 5:00pm. Welcome to 130 Cheesespring! Set back from the road, the home offers a level of serenity and quiet that is rarely found so close to town.Designed throughout to celebrate the natural landscape of Connecticut, all paint colors are pulled from the fieldstone features inside the house and each room is laid out to create a sense of "bringing the outside in."The large, bright living room wraps around to a cozy seating area beside the wood-burning fireplace.French doors lead to the dining room with its dramatic fieldstone feature wall.The kitchen is set in the heart of the home and includes a flex space that can be used as a breakfast room, playroom, or homework room.The sunken family room brings mid-century vibes with a vaulted ceiling and walls of windows showcasing the backyard.Step out the door and find yourself on an expansive, 700 square foot bluestone patio surrounded by nearly half an acre of flat, grassy lawn.The first floor primary suite lets out onto a separate, private patio, nestled in the most secluded part of the property.Heading back to the foyer, you'll pass a home office with built-in bookcases and a fireplace, a half bath, and a mudroom.Three secondary bedrooms are upstairs, along with a full bath and storage room. The largest bedroom features an office nook and walk-in closet.The other two bedrooms can be connected via a pocket door passage to create a suite. See add'l remarks in addendum The finished basement includes a rec room, laundry area, and wine cellar. Outside, the wraparound driveway makes holiday hosting a breeze with space for up to ten vehicles. owners had all systems inspected and maintained annually. New roof was added in 2020. The location is ideal, with all four public schools, the shops at Wilton Center, and the train station within a ten minute drive.
Zillow last checked: 8 hours ago
Listing updated: April 16, 2025 at 11:15am
Listed by:
Lynne Murphy 203-940-0628,
Berkshire Hathaway NE Prop. 203-762-8331
Bought with:
Dianne dewitt, RES.0789281
Berkshire Hathaway NE Prop.
Source: Smart MLS,MLS#: 24073928
Facts & features
Interior
Bedrooms & bathrooms
- Bedrooms: 4
- Bathrooms: 3
- Full bathrooms: 2
- 1/2 bathrooms: 1
Primary bedroom
- Features: French Doors, Full Bath, Hardwood Floor, Travertine Floor
- Level: Main
Bedroom
- Features: Hardwood Floor
- Level: Upper
Bedroom
- Features: Hardwood Floor
- Level: Upper
Bedroom
- Features: Hardwood Floor
- Level: Upper
Dining room
- Features: Hardwood Floor
- Level: Main
Family room
- Features: Composite Floor
- Level: Main
Kitchen
- Features: Granite Counters, Dining Area, Kitchen Island
- Level: Main
Living room
- Features: Fireplace, Hardwood Floor
- Level: Main
Office
- Features: Bookcases, Built-in Features, Fireplace, Hardwood Floor
- Level: Main
Rec play room
- Features: Laminate Floor
- Level: Lower
Heating
- Baseboard, Radiant, Zoned, Oil
Cooling
- Ceiling Fan(s), Central Air, Zoned
Appliances
- Included: Oven/Range, Oven, Microwave, Refrigerator, Dishwasher, Washer, Dryer, Water Heater
- Laundry: Lower Level, Mud Room
Features
- Entrance Foyer
- Basement: Full,Partially Finished
- Number of fireplaces: 2
Interior area
- Total structure area: 3,148
- Total interior livable area: 3,148 sqft
- Finished area above ground: 3,148
Property
Parking
- Total spaces: 2
- Parking features: Attached
- Attached garage spaces: 2
Features
- Patio & porch: Terrace, Patio
Lot
- Size: 2.17 Acres
- Features: Wooded, Sloped, Open Lot
Details
- Parcel number: 1928068
- Zoning: R-2
Construction
Type & style
- Home type: SingleFamily
- Architectural style: Cape Cod,Colonial
- Property subtype: Single Family Residence
Materials
- Shingle Siding, Wood Siding
- Foundation: Concrete Perimeter
- Roof: Asphalt
Condition
- New construction: No
- Year built: 1954
Utilities & green energy
- Sewer: Septic Tank
- Water: Well
- Utilities for property: Cable Available
Community & neighborhood
Security
- Security features: Security System
Location
- Region: Wilton
- Subdivision: South Wilton
Price history
| Date | Event | Price |
|---|---|---|
| 4/16/2025 | Sold | $1,352,000+14.7%$429/sqft |
Source: | ||
| 3/15/2025 | Pending sale | $1,179,000$375/sqft |
Source: | ||
| 3/8/2025 | Contingent | $1,179,000$375/sqft |
Source: | ||
| 2/27/2025 | Listed for sale | $1,179,000+30.3%$375/sqft |
Source: | ||
| 6/30/2021 | Sold | $905,000+4.1%$287/sqft |
Source: | ||
Public tax history
| Year | Property taxes | Tax assessment |
|---|---|---|
| 2025 | $17,354 +2% | $710,920 |
| 2024 | $17,019 +19.7% | $710,920 +46.3% |
| 2023 | $14,219 +3.7% | $485,940 |
Find assessor info on the county website
Neighborhood: 06897
Nearby schools
GreatSchools rating
- 9/10Cider Mill SchoolGrades: 3-5Distance: 1.6 mi
- 9/10Middlebrook SchoolGrades: 6-8Distance: 1.3 mi
- 10/10Wilton High SchoolGrades: 9-12Distance: 1.7 mi
Schools provided by the listing agent
- Elementary: Miller-Driscoll
- Middle: Middlebrook,Cider Mill
- High: Wilton
Source: Smart MLS. This data may not be complete. We recommend contacting the local school district to confirm school assignments for this home.
Get pre-qualified for a loan
At Zillow Home Loans, we can pre-qualify you in as little as 5 minutes with no impact to your credit score.An equal housing lender. NMLS #10287.
