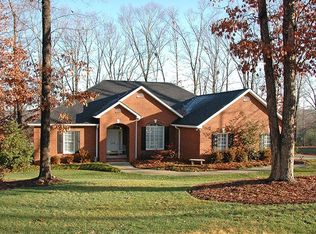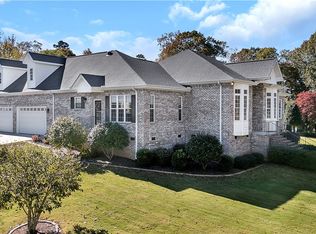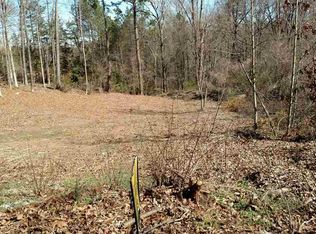Sold for $390,000
$390,000
130 Charping Ln, Anderson, SC 29621
3beds
2,193sqft
Single Family Residence, Residential
Built in 1997
0.58 Acres Lot
$399,900 Zestimate®
$178/sqft
$2,377 Estimated rent
Home value
$399,900
$340,000 - $472,000
$2,377/mo
Zestimate® history
Loading...
Owner options
Explore your selling options
What's special
Welcome home to 130 Charping Lane where pride of ownership is evident at every turn! Tucked at the end of the street near a quiet cul-de-sac and zoned for the award-winning TL Hanna district, this all-brick, single-story home offers over 2,000 square feet of comfort and charm. Inside, soaring vaulted ceilings and a cozy gas-log fireplace set the tone for warm gatherings and quiet mornings. The open layout flows effortlessly from the sunlit breakfast nook to the spacious great room, while the chef-ready renovated kitchen features ample counter space and a spacious pantry. Retreat to the private primary suite with dual vanities, a walk in closet and a garden tub perfect for unwinding. Outside, enjoy peaceful evenings on your back porch surrounded by gently sloped, tree-lined views. With a 2-car garage, main-level laundry, and thoughtful upgrades throughout, this home blends everyday convenience with timeless character—all just minutes from Anderson’s most reputable schools, shopping, and parks. Schedule your showing today and see why this could be your next home!
Zillow last checked: 8 hours ago
Listing updated: August 05, 2025 at 08:04am
Listed by:
Will Sawyer 864-980-4828,
Keller Williams Grv Upst
Bought with:
Keels Phillips
Axcent Realty
Source: Greater Greenville AOR,MLS#: 1557633
Facts & features
Interior
Bedrooms & bathrooms
- Bedrooms: 3
- Bathrooms: 3
- Full bathrooms: 2
- 1/2 bathrooms: 1
- Main level bathrooms: 2
- Main level bedrooms: 3
Primary bedroom
- Area: 224
- Dimensions: 14 x 16
Bedroom 2
- Area: 132
- Dimensions: 11 x 12
Bedroom 3
- Area: 132
- Dimensions: 11 x 12
Primary bathroom
- Features: Double Sink, Full Bath, Shower-Separate, Tub-Garden, Tub-Separate, Walk-In Closet(s)
- Level: Main
Dining room
- Area: 110
- Dimensions: 11 x 10
Kitchen
- Area: 144
- Dimensions: 12 x 12
Living room
- Area: 320
- Dimensions: 16 x 20
Heating
- Natural Gas
Cooling
- Central Air, Electric
Appliances
- Included: Cooktop, Dishwasher, Disposal, Freezer, Refrigerator, Electric Oven, Ice Maker, Microwave, Electric Water Heater
- Laundry: 1st Floor, Laundry Room
Features
- High Ceilings, Ceiling Fan(s), Vaulted Ceiling(s), Ceiling Smooth, Soaking Tub, Walk-In Closet(s), Laminate Counters, Pantry
- Flooring: Carpet, Ceramic Tile, Laminate
- Basement: None
- Attic: Pull Down Stairs
- Number of fireplaces: 1
- Fireplace features: Gas Log
Interior area
- Total structure area: 2,092
- Total interior livable area: 2,193 sqft
Property
Parking
- Total spaces: 2
- Parking features: Attached, Garage Door Opener, Key Pad Entry, Paved, Concrete
- Attached garage spaces: 2
- Has uncovered spaces: Yes
Features
- Levels: One
- Stories: 1
- Patio & porch: Deck, Porch
Lot
- Size: 0.58 Acres
- Features: Cul-De-Sac, Sloped, Few Trees, Wooded, Sprklr In Grnd-Full Yard, 1/2 - Acre
Details
- Parcel number: 1460301012000
Construction
Type & style
- Home type: SingleFamily
- Architectural style: Ranch,Traditional
- Property subtype: Single Family Residence, Residential
Materials
- Brick Veneer
- Foundation: Crawl Space
- Roof: Architectural
Condition
- Year built: 1997
Utilities & green energy
- Sewer: Public Sewer
- Water: Public
- Utilities for property: Cable Available
Community & neighborhood
Security
- Security features: Smoke Detector(s)
Community
- Community features: None
Location
- Region: Anderson
- Subdivision: Charping Farms
Price history
| Date | Event | Price |
|---|---|---|
| 8/1/2025 | Sold | $390,000-2.5%$178/sqft |
Source: | ||
| 6/8/2025 | Contingent | $400,000$182/sqft |
Source: | ||
| 6/3/2025 | Listed for sale | $400,000$182/sqft |
Source: | ||
| 5/23/2025 | Contingent | $400,000$182/sqft |
Source: | ||
| 5/17/2025 | Listed for sale | $400,000+433.3%$182/sqft |
Source: | ||
Public tax history
| Year | Property taxes | Tax assessment |
|---|---|---|
| 2024 | -- | $16,780 +50% |
| 2023 | $3,342 +2.4% | $11,190 |
| 2022 | $3,263 +10.3% | $11,190 +24.7% |
Find assessor info on the county website
Neighborhood: 29621
Nearby schools
GreatSchools rating
- 10/10North Pointe Elementary School Of ChoiceGrades: PK-5Distance: 1.5 mi
- 7/10Mccants Middle SchoolGrades: 6-8Distance: 3 mi
- 8/10T. L. Hanna High SchoolGrades: 9-12Distance: 1.4 mi
Schools provided by the listing agent
- Elementary: North Pointe
- Middle: McCants
- High: T. L. Hanna
Source: Greater Greenville AOR. This data may not be complete. We recommend contacting the local school district to confirm school assignments for this home.

Get pre-qualified for a loan
At Zillow Home Loans, we can pre-qualify you in as little as 5 minutes with no impact to your credit score.An equal housing lender. NMLS #10287.


