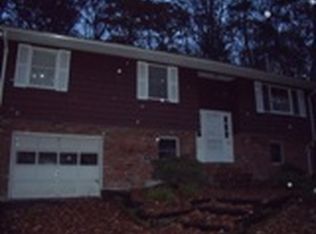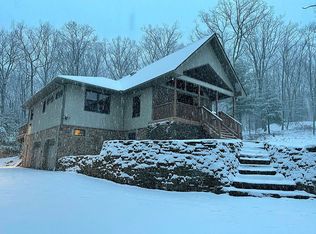Sold for $280,000 on 06/14/23
$280,000
130 Cedar Ridge Rd, Hawley, PA 18428
4beds
2,088sqft
Single Family Residence
Built in 1977
0.53 Acres Lot
$314,500 Zestimate®
$134/sqft
$2,376 Estimated rent
Home value
$314,500
$299,000 - $330,000
$2,376/mo
Zestimate® history
Loading...
Owner options
Explore your selling options
What's special
This 4 bedroom, 2 bath bi-level home is close to the town of Hawley. Short term rentals are allowed. Minutes to skiing, golf, and rafting. Woodledge Village is a four season community with pool, tennis and basketball courts with a tranquil lake for canoeing, fishing, and kayaking. Beautiful kitchen with granite countertops. Hardwood flooring and porcelain tile. Lots of room for family and friends. Guest room or in-law suite with bathroom in basement. Large deck, great for entertaining. Huge yard with fire pit, Small shed in back and very spacious shed in front perfect for a handyman with a built in work area and lots of storage space. Perfect family home for all year long or summer home., Beds Description: 2+Bed1st, Beds Description: 1BedLL, Baths: 1 Bath Level 1, Baths: 1 Bath Level L, Eating Area: Dining Area
Zillow last checked: 8 hours ago
Listing updated: September 04, 2024 at 10:22pm
Listed by:
Philip Arasimowicz 570-470-0300,
Davis R. Chant - Lake Wallenpaupack
Bought with:
NON-MEMBER
NON-MEMBER OFFICE
Source: PWAR,MLS#: 222877
Facts & features
Interior
Bedrooms & bathrooms
- Bedrooms: 4
- Bathrooms: 2
- Full bathrooms: 2
Bedroom 1
- Area: 172.5
- Dimensions: 15 x 11.5
Bedroom 2
- Area: 138
- Dimensions: 12 x 11.5
Bedroom 3
- Area: 138
- Dimensions: 12 x 11.5
Bedroom 4
- Area: 135
- Dimensions: 9 x 15
Bathroom 1
- Area: 92
- Dimensions: 8 x 11.5
Bathroom 2
- Area: 64
- Dimensions: 8 x 8
Dining room
- Area: 138
- Dimensions: 12 x 11.5
Family room
- Area: 262.5
- Dimensions: 12.5 x 21
Other
- Area: 155.25
- Dimensions: 11.5 x 13.5
Kitchen
- Area: 115
- Dimensions: 10 x 11.5
Laundry
- Area: 72
- Dimensions: 9 x 8
Living room
- Area: 208
- Dimensions: 16 x 13
Heating
- Baseboard, Hot Water, Electric
Cooling
- Ceiling Fan(s)
Appliances
- Included: Electric Oven, Refrigerator, Electric Range
Features
- Cathedral Ceiling(s), Eat-in Kitchen
- Flooring: Ceramic Tile, Tile, Hardwood
- Basement: Finished,Full
- Has fireplace: Yes
- Fireplace features: Family Room, Masonry
Interior area
- Total structure area: 2,424
- Total interior livable area: 2,088 sqft
Property
Parking
- Total spaces: 2
- Parking features: Driveway, Paved, Off Street
- Garage spaces: 2
- Has uncovered spaces: Yes
Features
- Levels: Bi-Level
- Stories: 2
- Patio & porch: Deck
- Pool features: Outdoor Pool, Community
- Waterfront features: Beach Access
- Body of water: Woodledge Lake
Lot
- Size: 0.53 Acres
Details
- Additional structures: Shed(s)
- Parcel number: 18000060065
- Zoning description: Residential
Construction
Type & style
- Home type: SingleFamily
- Property subtype: Single Family Residence
Materials
- Aluminum Siding
- Roof: Asphalt,Fiberglass
Condition
- Year built: 1977
Utilities & green energy
- Sewer: Septic Tank
- Water: Comm Central
Community & neighborhood
Community
- Community features: Clubhouse, Pool, Lake
Location
- Region: Hawley
- Subdivision: Woodledge Village
HOA & financial
HOA
- Has HOA: Yes
- HOA fee: $500 monthly
- Amenities included: Outdoor Ice Skating
- Second HOA fee: $800 one time
Other
Other facts
- Listing terms: Cash,FHA,Conventional
- Road surface type: Paved
Price history
| Date | Event | Price |
|---|---|---|
| 6/14/2023 | Sold | $280,000-1.8%$134/sqft |
Source: | ||
| 5/3/2023 | Pending sale | $285,000$136/sqft |
Source: | ||
| 1/2/2023 | Listed for sale | $285,000$136/sqft |
Source: | ||
| 12/23/2022 | Pending sale | $285,000$136/sqft |
Source: | ||
| 9/16/2022 | Price change | $285,000-3.4%$136/sqft |
Source: | ||
Public tax history
Tax history is unavailable.
Neighborhood: 18428
Nearby schools
GreatSchools rating
- NAWallenpaupack Pri SchoolGrades: K-2Distance: 3.1 mi
- 6/10Wallenpaupack Area Middle SchoolGrades: 6-8Distance: 3.2 mi
- 7/10Wallenpaupack Area High SchoolGrades: 9-12Distance: 3.5 mi

Get pre-qualified for a loan
At Zillow Home Loans, we can pre-qualify you in as little as 5 minutes with no impact to your credit score.An equal housing lender. NMLS #10287.
Sell for more on Zillow
Get a free Zillow Showcase℠ listing and you could sell for .
$314,500
2% more+ $6,290
With Zillow Showcase(estimated)
$320,790
