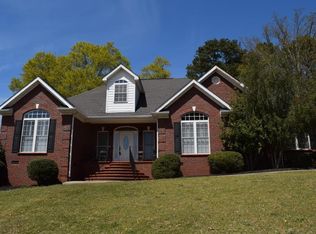Elegant Frank Bentz designed home in Smithbrook subdivision! Split floor plan with formal dining room and four bedrooms on the main level with an additional bedroom and bath upstairs. Master bedroom offers a sitting area and two walk-in closets. Peaceful retreat in the back yard with a spacious deck and a hot tub. The current owner made several costly improvements to the home, some of which include: 2017 4 Ton Efficient HVAC; 2016 Deck; 2015 Gutter Guard Gutters; 2014 tandem 46 GAL each water heaters. The property offers low maintenance living and location convenience.
This property is off market, which means it's not currently listed for sale or rent on Zillow. This may be different from what's available on other websites or public sources.

