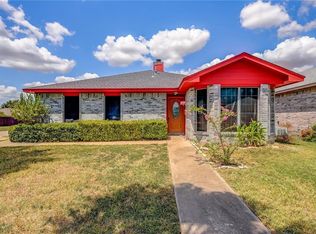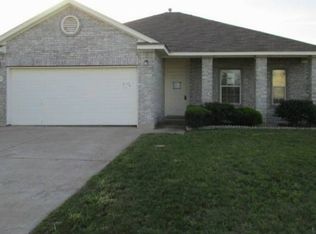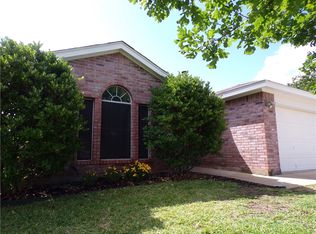130 Cavalry Trl, Elgin, TX 78621 is a single family home that contains 1,071 sq ft and was built in 2001. It contains 3 bedrooms and 2 bathrooms.
The Zestimate for this house is $226,400. The Rent Zestimate for this home is $1,583/mo.
Sold
Price Unknown
130 Cavalry Trl, Elgin, TX 78621
3beds
2baths
1,071sqft
SingleFamily
Built in 2001
6,534 Square Feet Lot
$226,400 Zestimate®
$--/sqft
$1,583 Estimated rent
Home value
$226,400
$192,000 - $267,000
$1,583/mo
Zestimate® history
Loading...
Owner options
Explore your selling options
What's special
Facts & features
Interior
Bedrooms & bathrooms
- Bedrooms: 3
- Bathrooms: 2
Heating
- Other
Cooling
- Central
Interior area
- Total interior livable area: 1,071 sqft
Property
Parking
- Parking features: Garage - Attached
Features
- Exterior features: Brick
Lot
- Size: 6,534 sqft
Details
- Parcel number: R90188
Construction
Type & style
- Home type: SingleFamily
Materials
- Other
- Foundation: Concrete
- Roof: Composition
Condition
- Year built: 2001
Community & neighborhood
Location
- Region: Elgin
Price history
| Date | Event | Price |
|---|---|---|
| 5/1/2025 | Sold | -- |
Source: Agent Provided Report a problem | ||
| 4/3/2025 | Contingent | $255,000$238/sqft |
Source: | ||
| 3/20/2025 | Listed for sale | $255,000+34.2%$238/sqft |
Source: | ||
| 4/23/2021 | Listing removed | -- |
Source: | ||
| 3/10/2021 | Listed for sale | $190,000+8.6%$177/sqft |
Source: | ||
Public tax history
| Year | Property taxes | Tax assessment |
|---|---|---|
| 2025 | -- | $259,425 -7.4% |
| 2024 | $6,713 +0.9% | $280,009 -2.5% |
| 2023 | $6,654 +9% | $287,311 +20.3% |
Find assessor info on the county website
Neighborhood: 78621
Nearby schools
GreatSchools rating
- 6/10Neidig Elementary SchoolGrades: PK-4Distance: 0.8 mi
- 4/10Elgin Middle SchoolGrades: 7-8Distance: 0.6 mi
- 2/10Elgin High SchoolGrades: 9-12Distance: 0.9 mi
Get a cash offer in 3 minutes
Find out how much your home could sell for in as little as 3 minutes with a no-obligation cash offer.
Estimated market value$226,400
Get a cash offer in 3 minutes
Find out how much your home could sell for in as little as 3 minutes with a no-obligation cash offer.
Estimated market value
$226,400


