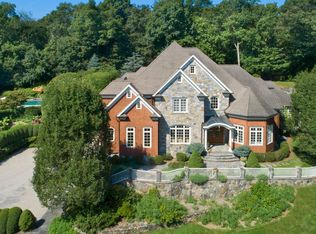Set in an idyllic, private enclave of homes on 2.26 acres is this 5 bedroom, 3 full and 2 half bath renovated Colonial. Features include a large reception hall, formal living room with fireplace, built-ins and French door sliders. Adjacent to the living room is the pretty formal dining room with classic finishes and French door sliders. The granite island kitchen features light cabinetry, a built-in desk area and top-of-the-line appliances. Adjoining the kitchen is the breakfast area and the spacious family room with stone fireplace. The main floor master suite features cathedral ceiling, hand hewn wood beams, bay window, fireplace and spacious walk-in closet and dressing room. The master bath features limestone flooring, whirlpool tub, large double vanity, stall shower and commode room. The balance of the homes bedrooms are located, two on the main level and two on the second floor, both with newly updated gorgeous hall baths. Screened porch, sprinkler system, heated 2-car garage.
This property is off market, which means it's not currently listed for sale or rent on Zillow. This may be different from what's available on other websites or public sources.
