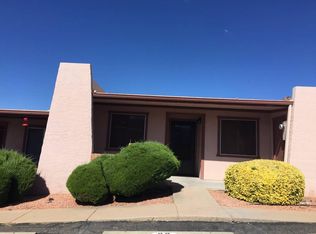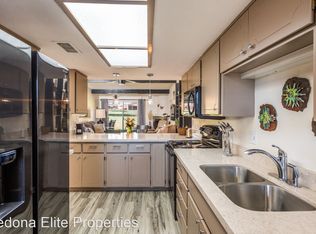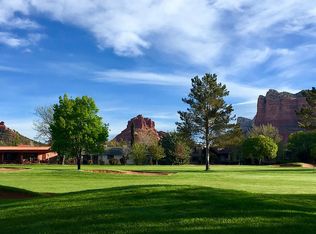An outstandingly bright one level townhome with four skylights. The Great Room is flooded with light which is augmented by a mirrored wall. Tile flooring throughout all the living areas and carpet in the bedrooms. This is a two-bedroom/2 bath unit, all one level. Privacy landscaping makes sitting on the front and back patios a relaxing affair. There is a large storage closet on each patio. Most furniture, except for a few items, are included with the sale. An inventory will be provided. SEE SUPPLEMENT.
This property is off market, which means it's not currently listed for sale or rent on Zillow. This may be different from what's available on other websites or public sources.


