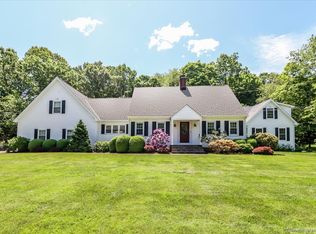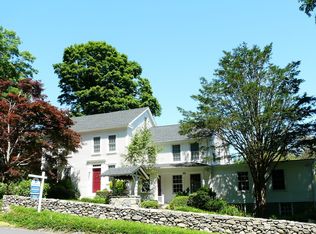Sold for $550,000
$550,000
130 Castle Hill Road, Newtown, CT 06470
4beds
1,660sqft
Single Family Residence
Built in 1959
1.05 Acres Lot
$623,700 Zestimate®
$331/sqft
$4,358 Estimated rent
Home value
$623,700
$593,000 - $655,000
$4,358/mo
Zestimate® history
Loading...
Owner options
Explore your selling options
What's special
ATTENTION!!!25,000 PRICE REDUCTION!!! Nestled in the Taunton area, this home situated on a 1.05 level acre lot offers a retreat from the hustle & bustle of daily life. The interior showcases hardwood floors that flow throughout the main living spaces, exuding both charm & durability. Well-appointed, updated kitchen with SS appliances & ample counter space is as functional as it is visually pleasing. With the option for 3-4 bedrooms, this home accommodates families of various sizes or provides the opportunity for a private home office or creative space. The master bedroom offers a peaceful sanctuary, complete with ample closet space and a private ensuite bath. Step outside to discover your very own oasis! A spacious deck with a private backyard and new hot tub is perfect for unwinding. The backyard is enveloped by lush greenery, offering a sense of seclusion & tranquility that's rare to find. Adding to the allure is the home's impeccable exterior, featuring new roofing, new windows, and new vinyl siding – all done in 2017. These updates enhance the property's curb appeal & provide peace of mind for years to come, ensuring a low-maintenance and worry-free lifestyle. Conveniently located, this home places you just moments away from all that Newtown has to offer. Whether it's the vibrant downtown scene, local parks,restaurants or community amenities, you'll find everything within easy reach Your dream of a peaceful yet connected lifestyle starts here.
Zillow last checked: 8 hours ago
Listing updated: July 09, 2024 at 08:18pm
Listed by:
Diane Tyrrell 203-942-8099,
William Raveis Real Estate 203-426-3429
Bought with:
Adriana Antunes, RES.0809589
William Raveis Real Estate
Source: Smart MLS,MLS#: 170590228
Facts & features
Interior
Bedrooms & bathrooms
- Bedrooms: 4
- Bathrooms: 3
- Full bathrooms: 2
- 1/2 bathrooms: 1
Primary bedroom
- Features: Full Bath, Hardwood Floor
- Level: Main
- Area: 156 Square Feet
- Dimensions: 12 x 13
Bedroom
- Features: Bookcases, Hardwood Floor
- Level: Main
- Area: 129.58 Square Feet
- Dimensions: 10.7 x 12.11
Bedroom
- Features: Hardwood Floor
- Level: Main
- Area: 107.9 Square Feet
- Dimensions: 8.3 x 13
Dining room
- Features: Ceiling Fan(s), Combination Liv/Din Rm, Sliders, Hardwood Floor
- Level: Main
- Area: 105 Square Feet
- Dimensions: 10 x 10.5
Family room
- Features: Laundry Hookup
- Level: Other
- Area: 343.2 Square Feet
- Dimensions: 11 x 31.2
Kitchen
- Features: Breakfast Bar, Quartz Counters, Pantry, Tile Floor
- Level: Main
- Area: 116.6 Square Feet
- Dimensions: 11 x 10.6
Living room
- Features: Combination Liv/Din Rm, Fireplace, Hardwood Floor
- Level: Main
- Area: 418 Square Feet
- Dimensions: 19 x 22
Rec play room
- Features: Full Bath, Half Bath, Wall/Wall Carpet
- Level: Other
- Area: 180 Square Feet
- Dimensions: 10 x 18
Heating
- Baseboard, Oil
Cooling
- Ceiling Fan(s), Whole House Fan, None
Appliances
- Included: Oven/Range, Refrigerator, Dishwasher, Water Heater
- Laundry: Lower Level
Features
- Entrance Foyer
- Basement: Full,Walk-Out Access,Storage Space
- Attic: Pull Down Stairs
- Number of fireplaces: 1
Interior area
- Total structure area: 1,660
- Total interior livable area: 1,660 sqft
- Finished area above ground: 1,660
Property
Parking
- Total spaces: 2
- Parking features: Attached, Paved, Private
- Attached garage spaces: 2
- Has uncovered spaces: Yes
Features
- Patio & porch: Deck, Patio
- Exterior features: Garden, Lighting, Stone Wall
- Fencing: Stone,Electric
Lot
- Size: 1.05 Acres
- Features: Level, Landscaped
Details
- Parcel number: 212877
- Zoning: R-3
Construction
Type & style
- Home type: SingleFamily
- Architectural style: Colonial,Hi-Ranch
- Property subtype: Single Family Residence
Materials
- Vinyl Siding
- Foundation: Concrete Perimeter
- Roof: Fiberglass
Condition
- New construction: No
- Year built: 1959
Utilities & green energy
- Sewer: Septic Tank
- Water: Well
Community & neighborhood
Community
- Community features: Golf, Health Club, Lake, Library, Park, Playground, Private School(s)
Location
- Region: Newtown
- Subdivision: Taunton
Price history
| Date | Event | Price |
|---|---|---|
| 12/1/2023 | Sold | $550,000-3.5%$331/sqft |
Source: | ||
| 11/14/2023 | Listed for sale | $569,900$343/sqft |
Source: | ||
| 9/30/2023 | Pending sale | $569,900$343/sqft |
Source: | ||
| 9/7/2023 | Price change | $569,900-4.2%$343/sqft |
Source: | ||
| 8/17/2023 | Listed for sale | $594,900+86.3%$358/sqft |
Source: | ||
Public tax history
| Year | Property taxes | Tax assessment |
|---|---|---|
| 2025 | $8,880 +6.6% | $308,990 |
| 2024 | $8,333 +2.8% | $308,990 |
| 2023 | $8,108 +12.6% | $308,990 +48.8% |
Find assessor info on the county website
Neighborhood: 06470
Nearby schools
GreatSchools rating
- 10/10Head O'Meadow Elementary SchoolGrades: K-4Distance: 1.8 mi
- 7/10Newtown Middle SchoolGrades: 7-8Distance: 2.1 mi
- 9/10Newtown High SchoolGrades: 9-12Distance: 3.6 mi
Schools provided by the listing agent
- Middle: Newtown,Reed
- High: Newtown
Source: Smart MLS. This data may not be complete. We recommend contacting the local school district to confirm school assignments for this home.
Get pre-qualified for a loan
At Zillow Home Loans, we can pre-qualify you in as little as 5 minutes with no impact to your credit score.An equal housing lender. NMLS #10287.
Sell for more on Zillow
Get a Zillow Showcase℠ listing at no additional cost and you could sell for .
$623,700
2% more+$12,474
With Zillow Showcase(estimated)$636,174

