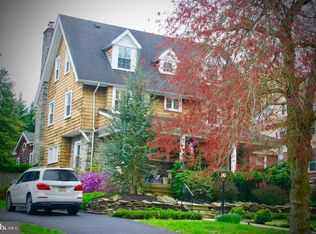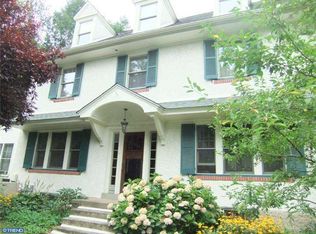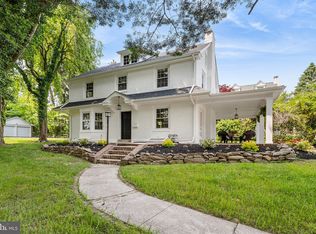Stunning 4 Bedroom, 2 1/2 Bath Colonial w/Inground Heated Pool located on a quaint street in Springfield. Before entering the home enjoy the Covered Front Porch w/Pavers, Lighting and Ceiling Fans. Enter in the Foyer which leads to your Formal Living Room w/Gas Fireplace, an abundance of natural lighting and Sliders leading to the Patio. The Oversized Dining Room is an Entertainers Dream and features Hardwood Flooring, Large Arched Window looking out the Inground Pool and a bonus area perfect for an Additional Sitting Area, Bar or Desk. The Dining Room leads to the Family Room which is a great place to relax after a long day. The Family Room has outdoor access to the patio. The Eat In Kitchen completes the First Floor with a Double Sink, Tile Back Splash, Wine Rack and plenty of Cabinet Space. The 2nd Floor is home to the Master Bedroom which has 2 closets, additional built-ins for storage and a Master Bath w/Whirlpool Tub & Separate Shower. 3 Additional Bedrooms all with Ample Closet Storage and a Full Bath complete the 2nd Floor. The Backyard is a DREAM and features a Patio and Inground Heated Pool. You can enjoy this Outdoor Living Space for many months! Springfield School District featuring the new Springfield Literacy Center (K-1), has highly performing schools that have been recognized and awarded. The Township hosts many events - Family Fun Night, Dining On Saxer, Movie Nights, Parade and Holiday Festivities. Close to Major Routes, Golf Course, Country Club, Shopping and Much More! Don't Delay this amazing home won't last!
This property is off market, which means it's not currently listed for sale or rent on Zillow. This may be different from what's available on other websites or public sources.


