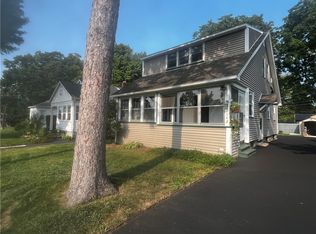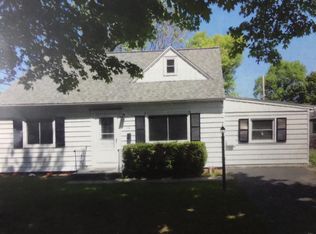Closed
$201,000
130 Carlisle St, Rochester, NY 14615
2beds
1,087sqft
Single Family Residence
Built in 1928
4,913.57 Square Feet Lot
$215,900 Zestimate®
$185/sqft
$1,684 Estimated rent
Maximize your home sale
Get more eyes on your listing so you can sell faster and for more.
Home value
$215,900
$199,000 - $235,000
$1,684/mo
Zestimate® history
Loading...
Owner options
Explore your selling options
What's special
Come check out this MOVE-IN READY colonial in Greece! Pride of ownership is so evident as you walk through this home. Corner lot with amazing grass and beautiful gardens! No detail went untouched here. Wood burning fireplace perfect for chilly fall and winter nights! Partially finished basement for great extra space. Short drive to several grocery stores and the Greece Library and Community Center. Greenlight Network available! Furnace and hot water tank replaced June 2024. New windows installed throughout the house in 2021. Check out the list of updates to see so much more! Open House 7/13 11AM-1PM & 7/14 1-3PM. Offers due 7/16 @ 2PM.
Zillow last checked: 8 hours ago
Listing updated: September 05, 2024 at 04:24pm
Listed by:
Georgianna Toth 716-427-7646,
Magellan, Inc.
Bought with:
Norman David Singleton, 10401373017
RE/MAX Realty Group
Source: NYSAMLSs,MLS#: R1550693 Originating MLS: Rochester
Originating MLS: Rochester
Facts & features
Interior
Bedrooms & bathrooms
- Bedrooms: 2
- Bathrooms: 1
- Full bathrooms: 1
Heating
- Gas, Forced Air
Cooling
- Window Unit(s)
Appliances
- Included: Dryer, Dishwasher, Gas Cooktop, Gas Oven, Gas Range, Gas Water Heater, Microwave, Refrigerator, Wine Cooler, Washer
- Laundry: In Basement
Features
- Ceiling Fan(s), Eat-in Kitchen, Separate/Formal Living Room, Sliding Glass Door(s), Programmable Thermostat
- Flooring: Carpet, Hardwood, Varies, Vinyl
- Doors: Sliding Doors
- Basement: Full,Partially Finished
- Number of fireplaces: 1
Interior area
- Total structure area: 1,087
- Total interior livable area: 1,087 sqft
Property
Parking
- Total spaces: 1.5
- Parking features: Detached, Garage, Storage
- Garage spaces: 1.5
Features
- Levels: Two
- Stories: 2
- Patio & porch: Deck
- Exterior features: Blacktop Driveway, Deck, Fence
- Fencing: Partial
Lot
- Size: 4,913 sqft
- Dimensions: 44 x 111
- Features: Corner Lot, Residential Lot
Details
- Parcel number: 2628000757200002009000
- Special conditions: Standard
Construction
Type & style
- Home type: SingleFamily
- Architectural style: Colonial
- Property subtype: Single Family Residence
Materials
- Composite Siding
- Foundation: Block
- Roof: Asphalt
Condition
- Resale
- Year built: 1928
Utilities & green energy
- Sewer: Connected
- Water: Connected, Public
- Utilities for property: Sewer Connected, Water Connected
Community & neighborhood
Location
- Region: Rochester
Other
Other facts
- Listing terms: Cash,Conventional,FHA,VA Loan
Price history
| Date | Event | Price |
|---|---|---|
| 9/4/2024 | Sold | $201,000+29.8%$185/sqft |
Source: | ||
| 7/17/2024 | Pending sale | $154,900$143/sqft |
Source: | ||
| 7/10/2024 | Listed for sale | $154,900+19.2%$143/sqft |
Source: | ||
| 3/5/2021 | Sold | $130,000+100%$120/sqft |
Source: | ||
| 7/11/2012 | Sold | $65,000+0.2%$60/sqft |
Source: | ||
Public tax history
| Year | Property taxes | Tax assessment |
|---|---|---|
| 2024 | -- | $110,300 |
| 2023 | -- | $110,300 -10% |
| 2022 | -- | $122,500 |
Find assessor info on the county website
Neighborhood: 14615
Nearby schools
GreatSchools rating
- 4/10Longridge SchoolGrades: K-5Distance: 1.5 mi
- 4/10Odyssey AcademyGrades: 6-12Distance: 1.5 mi
Schools provided by the listing agent
- District: Greece
Source: NYSAMLSs. This data may not be complete. We recommend contacting the local school district to confirm school assignments for this home.

