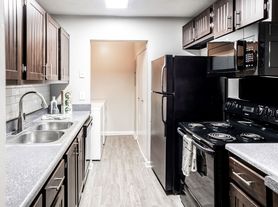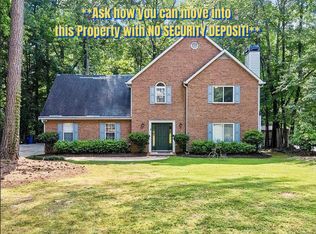Well maintained three side brick, cul-de-sac home in the desirable Lakeside on Redwine swim/tennis community and Whitewater school district! Beautiful entry foyer upon entry, sitting room or a great office or play space upon entry and large formal dining room! Gorgeous, hardwoods throughout most of the main level. Newer interior paint and HVAC and roof! Two story living room that is highlighted by built-in shelves and bookcases flanking the fireplace, with views to the lake in the backyard. Kitchen with newer hardware, fixtures, and stainless-steel appliances with cabinets that are in near new condition. Breakfast area also features serene views to the lake! Main floor also features a guest bedroom and full bathroom. Nicely sized bedrooms upstairs and cozy study nook. Retreat to the owner's suite with separate sitting area. The en-suite master bathroom features a jetted tub and separate shower, his/her sinks, his/her closets and a bonus space that could serve are another office or workout room or very spacious extension to the closet or can also be used as nursery! Large open backyard with trampoline & playset. Conveniently located near multiple stores, dining options, parks, nature preserve and Whitewater High School! Less than 30 minutes away from the airport for the avid or frequent travelers!
Listings identified with the FMLS IDX logo come from FMLS and are held by brokerage firms other than the owner of this website. The listing brokerage is identified in any listing details. Information is deemed reliable but is not guaranteed. 2025 First Multiple Listing Service, Inc.
House for rent
$3,600/mo
130 Candler Ct, Fayetteville, GA 30215
5beds
3,379sqft
Price may not include required fees and charges.
Singlefamily
Available now
Cats, dogs OK
Central air, ceiling fan
In unit laundry
Attached garage parking
Electric, central, fireplace
What's special
Large open backyardBuilt-in shelves and bookcasesCozy study nookCul-de-sac homeNicely sized bedrooms upstairsBeautiful entry foyer
- 181 days |
- -- |
- -- |
Travel times
Looking to buy when your lease ends?
Get a special Zillow offer on an account designed to grow your down payment. Save faster with up to a 6% match & an industry leading APY.
Offer exclusive to Foyer+; Terms apply. Details on landing page.
Facts & features
Interior
Bedrooms & bathrooms
- Bedrooms: 5
- Bathrooms: 4
- Full bathrooms: 4
Rooms
- Room types: Office
Heating
- Electric, Central, Fireplace
Cooling
- Central Air, Ceiling Fan
Appliances
- Included: Dishwasher, Disposal, Microwave, Refrigerator
- Laundry: In Unit, Laundry Room
Features
- Bookcases, Ceiling Fan(s), Double Vanity, High Ceilings 10 ft Main, View
- Flooring: Carpet, Hardwood
- Has fireplace: Yes
Interior area
- Total interior livable area: 3,379 sqft
Video & virtual tour
Property
Parking
- Parking features: Attached, Garage, Covered
- Has attached garage: Yes
- Details: Contact manager
Features
- Stories: 2
- Exterior features: Contact manager
- Has view: Yes
- View description: Water View
Details
- Parcel number: 051631008
Construction
Type & style
- Home type: SingleFamily
- Architectural style: Craftsman
- Property subtype: SingleFamily
Materials
- Roof: Composition
Condition
- Year built: 2002
Community & HOA
Community
- Features: Clubhouse, Playground
Location
- Region: Fayetteville
Financial & listing details
- Lease term: 12 Months
Price history
| Date | Event | Price |
|---|---|---|
| 9/22/2025 | Price change | $3,600-4%$1/sqft |
Source: FMLS GA #7568153 | ||
| 7/30/2025 | Price change | $3,750-3.8%$1/sqft |
Source: FMLS GA #7568153 | ||
| 6/6/2025 | Price change | $3,900-2.5%$1/sqft |
Source: FMLS GA #7568153 | ||
| 5/1/2025 | Listed for rent | $4,000$1/sqft |
Source: FMLS GA #7568153 | ||
| 6/7/2024 | Listing removed | -- |
Source: FMLS GA #7368244 | ||

