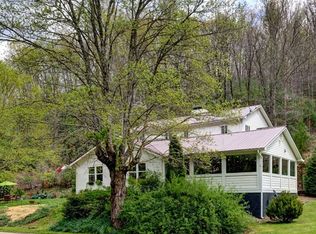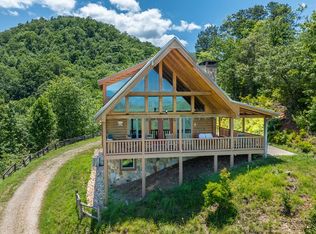*NOW ACCEPTING BACKUP OFFERS* Executive Mountain Home on 31+ Unrestricted acres located in one of the prettiest coves in Macon Co! This home oozes Luxury & Charm and has had a lot of Updates since 2017! You have 800ft of bold Burningtown Falls Creek cascading through your Property & the Home is perfectly situated in the middle of the 31+ acres giving you plenty of privacy. Well appointed interior offers Gorgeous Kitchen, Living Room & Dining Room are all open & have Vaulted T&G Ceilings & Maple HW Floors. Also on the main floor is the large Family Room w/walls of windows & beautiful stone fireplace, this room could be used as a 4th bedrm if desired. Off the other side of the Great Room is a bedroom w/ full bath, hall 1/2 bath for guests, laundry & Dbl Garage. This home boasts one of the most impressive Master Suites on the market. Master is 650sqft & has a FP with built in shelves on either side. Master Bath is tiled and has a Shower/Tub & dual sinks w/ vanity. Go through bath & into the huge walk-in closet. You also have another bedroom here or use it for a dressing room. Private Deck off of Master for relaxing evenings.Take an enjoyable short walk up to Famous Burningtown Falls!
This property is off market, which means it's not currently listed for sale or rent on Zillow. This may be different from what's available on other websites or public sources.

