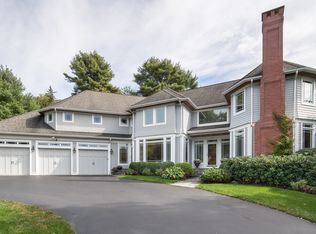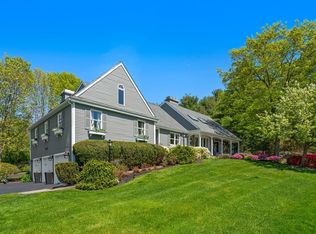Sold for $3,100,000 on 08/22/25
$3,100,000
130 Bridle Trail Rd, Needham, MA 02492
4beds
8,118sqft
Single Family Residence
Built in 1995
1 Acres Lot
$3,077,700 Zestimate®
$382/sqft
$6,304 Estimated rent
Home value
$3,077,700
$2.86M - $3.32M
$6,304/mo
Zestimate® history
Loading...
Owner options
Explore your selling options
What's special
Classic Colonial elegance and a circular driveway on a pristine, manicured acre lot sets the stage for this exquisite residence located in one of Needham's most desired neighborhoods. With over 8000 square feet of finished living space, this stunning beauty offers soaring ceilings, generous sized living spaces, and thoughtful design. The elegant foyer with graceful curved staircase welcomes you to the main level featuring formal living and dining rooms, breakfast room with fireplace, family room, sunroom and office. The French country kitchen features high end appliances & brick fireplace. Upstairs encounter the primary suite w/ dual walk in closets and large ensuite bath, 3 additional bedrooms and 2 more full baths. A large viewing deck over looks the meticulous backyard. Immense lower level boasts a media room, billiard room, gym, bedroom + full bath & sauna. Outside entertain in style with a resort-like pool and massive bluestone patio in a nature filled setting. A rare offering.
Zillow last checked: 8 hours ago
Listing updated: August 22, 2025 at 04:20pm
Listed by:
The Shulkin Wilk Group 617-463-9816,
Compass 781-365-9954
Bought with:
Julia Doctor
MetroBoston Realty Group, Inc
Source: MLS PIN,MLS#: 73382311
Facts & features
Interior
Bedrooms & bathrooms
- Bedrooms: 4
- Bathrooms: 7
- Full bathrooms: 5
- 1/2 bathrooms: 2
Primary bedroom
- Features: Bathroom - Full, Ceiling Fan(s), Vaulted Ceiling(s), Walk-In Closet(s), Closet/Cabinets - Custom Built, Flooring - Wall to Wall Carpet, Recessed Lighting
- Level: Second
- Area: 735
- Dimensions: 21 x 35
Bedroom 2
- Features: Ceiling Fan(s), Closet/Cabinets - Custom Built, Flooring - Wall to Wall Carpet
- Level: Second
- Area: 270
- Dimensions: 18 x 15
Bedroom 3
- Features: Ceiling Fan(s), Closet/Cabinets - Custom Built, Flooring - Wall to Wall Carpet
- Level: Second
- Area: 266
- Dimensions: 19 x 14
Bedroom 4
- Features: Ceiling Fan(s), Closet/Cabinets - Custom Built, Flooring - Wall to Wall Carpet
- Level: Second
- Area: 266
- Dimensions: 19 x 14
Primary bathroom
- Features: Yes
Bathroom 1
- Features: Bathroom - Half, Flooring - Stone/Ceramic Tile
- Level: First
- Area: 32
- Dimensions: 4 x 8
Bathroom 2
- Features: Bathroom - Full, Bathroom - Double Vanity/Sink, Cathedral Ceiling(s), Flooring - Stone/Ceramic Tile, Recessed Lighting, Lighting - Pendant
- Level: Second
- Area: 168
- Dimensions: 14 x 12
Dining room
- Features: Flooring - Hardwood, Recessed Lighting, Lighting - Pendant
- Level: Main,First
- Area: 288
- Dimensions: 18 x 16
Family room
- Features: Flooring - Hardwood, Exterior Access, Open Floorplan, Recessed Lighting, Slider
- Level: Main,First
- Area: 374
- Dimensions: 22 x 17
Kitchen
- Features: Flooring - Stone/Ceramic Tile, Kitchen Island, Open Floorplan, Recessed Lighting, Lighting - Pendant
- Level: Main,First
- Area: 374
- Dimensions: 22 x 17
Living room
- Features: Flooring - Hardwood
- Level: Main,First
- Area: 300
- Dimensions: 15 x 20
Office
- Features: Fireplace, Ceiling - Cathedral, Flooring - Hardwood, Recessed Lighting, Lighting - Pendant
- Level: Main
- Area: 169
- Dimensions: 13 x 13
Heating
- Forced Air, Natural Gas, Fireplace(s), Fireplace
Cooling
- Central Air
Appliances
- Laundry: Flooring - Stone/Ceramic Tile, Main Level, Sink, First Floor
Features
- Cathedral Ceiling(s), Recessed Lighting, Lighting - Pendant, Coffered Ceiling(s), Open Floorplan, Closet/Cabinets - Custom Built, Home Office, Sun Room, Exercise Room, Game Room, Bonus Room, Media Room
- Flooring: Tile, Carpet, Hardwood, Flooring - Hardwood, Flooring - Stone/Ceramic Tile, Laminate, Flooring - Wall to Wall Carpet
- Doors: French Doors
- Basement: Full
- Number of fireplaces: 5
- Fireplace features: Family Room, Kitchen
Interior area
- Total structure area: 8,118
- Total interior livable area: 8,118 sqft
- Finished area above ground: 5,643
- Finished area below ground: 2,475
Property
Parking
- Total spaces: 11
- Parking features: Attached, Paved Drive, Off Street
- Attached garage spaces: 3
- Uncovered spaces: 8
Features
- Patio & porch: Deck, Patio
- Exterior features: Deck, Patio, Pool - Inground, Professional Landscaping, Sprinkler System, Fenced Yard
- Has private pool: Yes
- Pool features: In Ground
- Fencing: Fenced/Enclosed,Fenced
Lot
- Size: 1 Acres
Details
- Parcel number: M:212.0 B:0023 L:0000.0,146086
- Zoning: SRA
Construction
Type & style
- Home type: SingleFamily
- Architectural style: Colonial
- Property subtype: Single Family Residence
Materials
- Frame
- Foundation: Concrete Perimeter
- Roof: Shingle
Condition
- Year built: 1995
Utilities & green energy
- Sewer: Public Sewer
- Water: Public
Community & neighborhood
Community
- Community features: Public Transportation, Shopping, Pool, Tennis Court(s), Conservation Area, House of Worship
Location
- Region: Needham
Price history
| Date | Event | Price |
|---|---|---|
| 8/22/2025 | Sold | $3,100,000-8.7%$382/sqft |
Source: MLS PIN #73382311 Report a problem | ||
| 6/17/2025 | Listed for sale | $3,395,000$418/sqft |
Source: MLS PIN #73382311 Report a problem | ||
| 6/11/2025 | Contingent | $3,395,000$418/sqft |
Source: MLS PIN #73382311 Report a problem | ||
| 5/29/2025 | Listed for sale | $3,395,000+304.7%$418/sqft |
Source: MLS PIN #73382311 Report a problem | ||
| 4/2/1996 | Sold | $838,857$103/sqft |
Source: Public Record Report a problem | ||
Public tax history
| Year | Property taxes | Tax assessment |
|---|---|---|
| 2025 | $27,879 +3.3% | $2,630,100 +22% |
| 2024 | $26,999 +0.1% | $2,156,500 +4.3% |
| 2023 | $26,972 +8.4% | $2,068,400 +11.1% |
Find assessor info on the county website
Neighborhood: 02492
Nearby schools
GreatSchools rating
- 7/10Newman Elementary SchoolGrades: PK-5Distance: 0.8 mi
- 9/10High Rock SchoolGrades: 6Distance: 0.9 mi
- 10/10Needham High SchoolGrades: 9-12Distance: 1.8 mi
Schools provided by the listing agent
- Elementary: Newman
- Middle: Pollard
- High: Needham Hs
Source: MLS PIN. This data may not be complete. We recommend contacting the local school district to confirm school assignments for this home.
Get a cash offer in 3 minutes
Find out how much your home could sell for in as little as 3 minutes with a no-obligation cash offer.
Estimated market value
$3,077,700
Get a cash offer in 3 minutes
Find out how much your home could sell for in as little as 3 minutes with a no-obligation cash offer.
Estimated market value
$3,077,700

