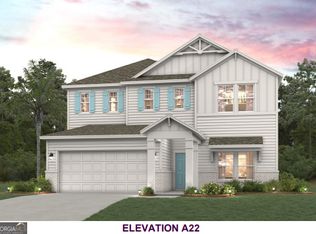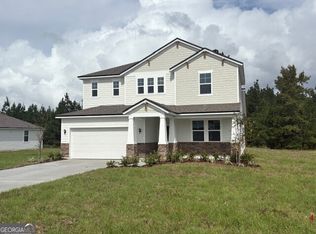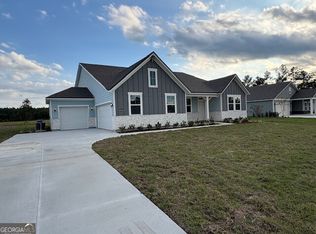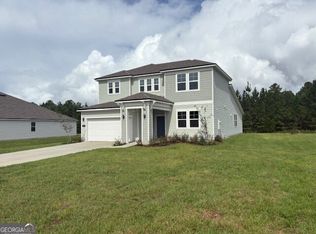130 Breakwater Loop, Kingsland, GA 31548
What's special
- 272 days |
- 169 |
- 9 |
Zillow last checked: 8 hours ago
Listing updated: November 24, 2025 at 12:15pm
Amanda Tousant 404-323-3359,
New Home Star Georgia LLC
Travel times
Schedule tour
Select your preferred tour type — either in-person or real-time video tour — then discuss available options with the builder representative you're connected with.
Facts & features
Interior
Bedrooms & bathrooms
- Bedrooms: 4
- Bathrooms: 3
- Full bathrooms: 3
- Main level bathrooms: 3
- Main level bedrooms: 4
Rooms
- Room types: Bonus Room, Den, Family Room, Foyer, Laundry, Office, Other
Dining room
- Features: Separate Room
Kitchen
- Features: Kitchen Island, Pantry, Solid Surface Counters
Heating
- Electric, Heat Pump
Cooling
- Heat Pump
Appliances
- Included: Dishwasher, Disposal, Electric Water Heater, Microwave, Oven/Range (Combo), Stainless Steel Appliance(s)
- Laundry: Common Area
Features
- Double Vanity, Master On Main Level, Separate Shower, Walk-In Closet(s)
- Flooring: Carpet, Vinyl
- Windows: Double Pane Windows
- Basement: None
- Has fireplace: No
- Common walls with other units/homes: No Common Walls
Interior area
- Total structure area: 3,130
- Total interior livable area: 3,130 sqft
- Finished area above ground: 3,130
- Finished area below ground: 0
Property
Parking
- Parking features: Attached, Garage, Garage Door Opener, Kitchen Level
- Has attached garage: Yes
Features
- Levels: One
- Stories: 1
- Patio & porch: Patio, Screened
Lot
- Size: 10,018.8 Square Feet
- Features: Level
Details
- Parcel number: 058A 630
- Special conditions: Covenants/Restrictions
Construction
Type & style
- Home type: SingleFamily
- Architectural style: Ranch
- Property subtype: Single Family Residence
Materials
- Other
- Foundation: Slab
- Roof: Composition
Condition
- New Construction
- New construction: Yes
- Year built: 2025
Details
- Builder name: Maronda Homes
- Warranty included: Yes
Utilities & green energy
- Sewer: Public Sewer
- Water: Public
- Utilities for property: Cable Available, Electricity Available, High Speed Internet, Phone Available, Sewer Connected, Underground Utilities, Water Available
Community & HOA
Community
- Features: Clubhouse, Gated, Park, Playground, Shared Dock
- Subdivision: Northshore
HOA
- Has HOA: Yes
- Services included: Management Fee, Private Roads
- HOA fee: $1,000 annually
Location
- Region: Kingsland
Financial & listing details
- Price per square foot: $144/sqft
- Annual tax amount: $595
- Date on market: 3/15/2025
- Cumulative days on market: 138 days
- Listing agreement: Exclusive Right To Sell
- Electric utility on property: Yes
About the community
Source: Maronda Homes
4 homes in this community
Available homes
| Listing | Price | Bed / bath | Status |
|---|---|---|---|
Current home: 130 Breakwater Loop | $449,900 | 4 bed / 3 bath | Available |
| 111 Starboard Ct | $329,900 | 3 bed / 2 bath | Available |
| 101 Starboard Ct LOT 614 | $379,900 | 4 bed / 2 bath | Available January 2026 |
| 144 Breakwater Loop | $491,200 | 4 bed / 3 bath | Available January 2026 |
Source: Maronda Homes
Contact builder

By pressing Contact builder, you agree that Zillow Group and other real estate professionals may call/text you about your inquiry, which may involve use of automated means and prerecorded/artificial voices and applies even if you are registered on a national or state Do Not Call list. You don't need to consent as a condition of buying any property, goods, or services. Message/data rates may apply. You also agree to our Terms of Use.
Learn how to advertise your homesEstimated market value
$450,000
$428,000 - $473,000
Not available
Price history
| Date | Event | Price |
|---|---|---|
| 11/14/2025 | Price change | $460,000+2.2%$147/sqft |
Source: | ||
| 11/14/2025 | Price change | $449,900-4.3%$144/sqft |
Source: | ||
| 7/6/2025 | Pending sale | $469,900$150/sqft |
Source: | ||
| 5/15/2025 | Price change | $469,900-4.1%$150/sqft |
Source: | ||
| 3/15/2025 | Listed for sale | $489,900$157/sqft |
Source: | ||
Public tax history
Monthly payment
Neighborhood: 31548
Nearby schools
GreatSchools rating
- 7/10Kingsland Elementary SchoolGrades: PK-5Distance: 4.6 mi
- 6/10Camden Middle SchoolGrades: 6-8Distance: 8.8 mi
- 8/10Camden County High SchoolGrades: 9-12Distance: 8.8 mi
Schools provided by the builder
- Elementary: Kingsland Elementary School
- Middle: Camden Middle School
- High: Camden County High School
- District: Camden County
Source: Maronda Homes. This data may not be complete. We recommend contacting the local school district to confirm school assignments for this home.




