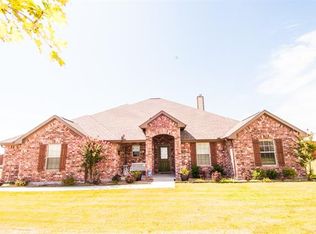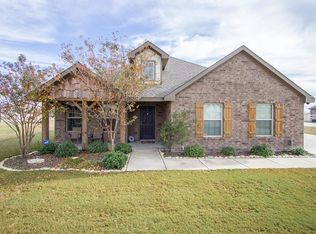Beautiful 1 Story Home located on cul-de-sac street. Gorgeous open concept home w large Living Rm with Rock Fireplace & faux ship lap accent wall overlooking the 1 ac lot. Private Master with sitting area & large closet with built-ins. 4th BR could be a Study. Kitchen has Knotting Pine stain cabinets with SS apls, & granite. Nice size Utility with room for freezer. Nice fenced backyard w Large 30 x 20 Storage-Shop & 30 x 12 deck attached.
This property is off market, which means it's not currently listed for sale or rent on Zillow. This may be different from what's available on other websites or public sources.

