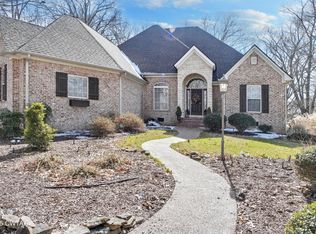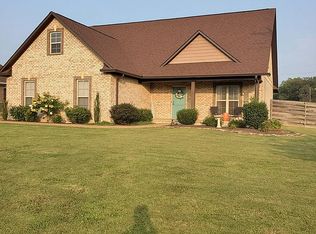Sold for $850,000 on 08/30/24
$850,000
130 Bobbitt Rd, Medina, TN 38355
4beds
5,130sqft
Single Family Residence
Built in 2002
7 Acres Lot
$845,500 Zestimate®
$166/sqft
$2,976 Estimated rent
Home value
$845,500
$516,000 - $1.38M
$2,976/mo
Zestimate® history
Loading...
Owner options
Explore your selling options
What's special
This exquisite estate is a rare find. Sitting among 7 acres, this 5000 sq. ft. custom home, leaves nothing to be desired. From the custom cabinetry and the subzero refrigerator in the kitchen, to the 3 fireplaces that make each room they are in a cozy retreat, this home is near perfection. There is an extra room upstairs that you can use your imagination and make your own. A sunroom is just off the hearth room for relaxing evenings, that allows your family and friends to enjoy the picturesque backyard. The primary bedroom has an en-suite that is second to none and closets that are not lacking in space. A barn sits on this property allowing a home for horses, which are welcomed or it can be used for storage and even entertainment purposes, not to mention more parking room for vehicles. Do not miss a chance to own this custom property.
Zillow last checked: 8 hours ago
Listing updated: August 30, 2024 at 11:21am
Listed by:
Alicia B Owens,
Heritage Real Estate, Inc
Bought with:
Alicia B Owens, 303037
Heritage Real Estate, Inc
Source: CWTAR,MLS#: 241525
Facts & features
Interior
Bedrooms & bathrooms
- Bedrooms: 4
- Bathrooms: 4
- Full bathrooms: 3
- 1/2 bathrooms: 1
Primary bedroom
- Level: Main
- Area: 345
- Dimensions: 23 x 15
Bedroom
- Level: Upper
- Area: 266
- Dimensions: 19 x 14
Bedroom
- Level: Upper
- Area: 224
- Dimensions: 14 x 16
Bedroom
- Level: Upper
- Area: 240
- Dimensions: 15 x 16
Bonus room
- Level: Upper
- Area: 225
- Dimensions: 15 x 15
Dining room
- Level: Main
- Area: 210
- Dimensions: 15 x 14
Game room
- Level: Upper
- Area: 414
- Dimensions: 23 x 18
Hearth room
- Level: Main
- Area: 247
- Dimensions: 19 x 13
Kitchen
- Level: Main
- Area: 392
- Dimensions: 28 x 14
Laundry
- Level: Main
- Area: 120
- Dimensions: 15 x 8
Living room
- Level: Main
- Area: 418
- Dimensions: 19 x 22
Office
- Level: Main
- Area: 140
- Dimensions: 14 x 10
Heating
- Forced Air
Cooling
- Ceiling Fan(s), Central Air, Electric
Appliances
- Included: Dishwasher, Disposal, Double Oven, Gas Cooktop, Gas Water Heater, Ice Maker, Microwave, Refrigerator, Warming Drawer, Water Heater
- Laundry: Washer Hookup
Features
- Breakfast Bar, Commode Room, Double Vanity, Granite Counters, High Ceilings, Shower Separate, Sound System, Vaulted Ceiling(s), Walk-In Closet(s), Other
- Flooring: Carpet, Hardwood, Tile
- Windows: Shutters, Vinyl Frames
- Basement: Crawl Space
- Has fireplace: Yes
- Fireplace features: Gas Log
Interior area
- Total structure area: 5,130
- Total interior livable area: 5,130 sqft
Property
Parking
- Total spaces: 2
- Parking features: Garage Door Opener
- Has attached garage: Yes
Accessibility
- Accessibility features: Therapeutic Whirlpool
Features
- Levels: Two
- Patio & porch: Covered, Porch, Rear Porch, Screened
- Exterior features: Rain Gutters
Lot
- Size: 7 Acres
- Dimensions: 304,920
- Features: Wooded
Details
- Additional structures: Barn(s)
- Parcel number: 163031.13
- Special conditions: Standard
Construction
Type & style
- Home type: SingleFamily
- Property subtype: Single Family Residence
Materials
- Brick, Other
- Roof: Composition
Condition
- false
- New construction: No
- Year built: 2002
Utilities & green energy
- Sewer: Septic Tank
- Water: Well
- Utilities for property: Cable Available
Community & neighborhood
Security
- Security features: Fire Alarm, Smoke Detector(s)
Location
- Region: Medina
- Subdivision: None
HOA & financial
HOA
- Has HOA: No
Other
Other facts
- Road surface type: Paved
Price history
| Date | Event | Price |
|---|---|---|
| 8/30/2024 | Sold | $850,000-2.9%$166/sqft |
Source: | ||
| 8/4/2024 | Pending sale | $875,000$171/sqft |
Source: | ||
| 6/26/2024 | Listed for sale | $875,000-2.8%$171/sqft |
Source: | ||
| 5/28/2024 | Listing removed | -- |
Source: | ||
| 5/22/2024 | Listed for sale | $899,900$175/sqft |
Source: | ||
Public tax history
| Year | Property taxes | Tax assessment |
|---|---|---|
| 2025 | $4,215 +11.5% | $196,375 +11.5% |
| 2024 | $3,781 +16% | $176,150 +68.2% |
| 2023 | $3,260 +2.3% | $104,725 |
Find assessor info on the county website
Neighborhood: 38355
Nearby schools
GreatSchools rating
- 7/10South Gibson County Middle SchoolGrades: 5-8Distance: 1.3 mi
- 7/10South Gibson County High SchoolGrades: 9-12Distance: 1.7 mi
- 10/10Medina Elementary SchoolGrades: PK-4Distance: 1.7 mi

Get pre-qualified for a loan
At Zillow Home Loans, we can pre-qualify you in as little as 5 minutes with no impact to your credit score.An equal housing lender. NMLS #10287.

