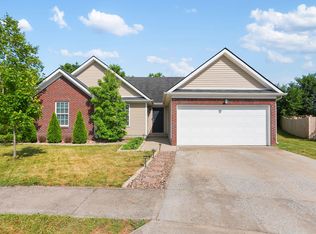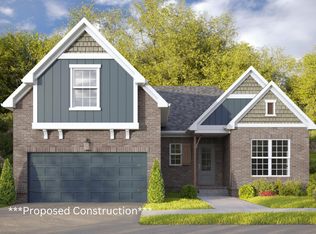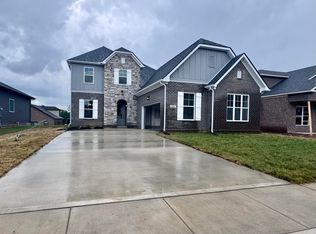Sold for $513,000 on 04/30/25
$513,000
130 Bill Perkins Ln, Georgetown, KY 40324
4beds
2,300sqft
Single Family Residence
Built in 2025
7,884.36 Square Feet Lot
$517,900 Zestimate®
$223/sqft
$-- Estimated rent
Home value
$517,900
$456,000 - $590,000
Not available
Zestimate® history
Loading...
Owner options
Explore your selling options
What's special
Welcome to this stunning 1.5-story home located in the Fox Run neighborhood. With 4 spacious bedrooms and 2.5 bathrooms, this home offers the perfect blend of function and design. The 1st floor primary suite boasts tray ceilings, a large walk-in closet, and stunning ensuite bathroom with standalone bathtub. The open-concept main living area is highlighted by a striking 2-story living room with a gas log fireplace. The kitchen, features modern finishes and ample storage, flows seamlessly into the living space and leads out to the oversized back deck—perfect for entertaining. From the deck, stairs lead down to a covered concrete patio located off the unfinished walk-out basement with plumbing already roughed in for a full bathroom. On the 2nd floor, you'll find 3 additional bedrooms and a full bathroom with plenty of natural light and storage. The home features tons of closet space, beautiful light fixtures, and 2,300 SqFt of finished living space. This home is nearing completion - hardwood flooring for the main areas, and carpet for bedrooms and closet has been ordered as well as sod for the yard! You don't want to miss out on this stunning new construction home.
Zillow last checked: 8 hours ago
Listing updated: August 29, 2025 at 12:06am
Listed by:
Sheridan A Sims 859-724-5648,
Keller Williams Commonwealth,
G Dustin Warren 606-269-7009,
Keller Williams Commonwealth
Bought with:
Richard Abney, 219223
Century 21 Pinnacle
Source: Imagine MLS,MLS#: 24022482
Facts & features
Interior
Bedrooms & bathrooms
- Bedrooms: 4
- Bathrooms: 3
- Full bathrooms: 2
- 1/2 bathrooms: 1
Primary bedroom
- Level: First
Bedroom 1
- Level: Second
Bedroom 2
- Level: First
Bedroom 3
- Level: Second
Bathroom 1
- Description: Full Bath
- Level: First
Bathroom 2
- Description: Full Bath
- Level: Second
Bathroom 3
- Description: Half Bath
- Level: First
Dining room
- Level: First
Dining room
- Level: First
Foyer
- Level: First
Foyer
- Level: First
Kitchen
- Level: First
Living room
- Level: First
Living room
- Level: First
Utility room
- Level: First
Heating
- Electric, Heat Pump
Cooling
- Electric, Heat Pump
Appliances
- Included: Disposal, Dishwasher, Microwave, Range
- Laundry: Electric Dryer Hookup, Main Level, Washer Hookup
Features
- Breakfast Bar, Entrance Foyer, Eat-in Kitchen, Master Downstairs, Walk-In Closet(s), Ceiling Fan(s)
- Flooring: Carpet, Hardwood, Tile
- Windows: Insulated Windows, Screens
- Basement: Bath/Stubbed,Full,Unfinished,Walk-Out Access
- Has fireplace: Yes
- Fireplace features: Gas Log, Gas Starter
Interior area
- Total structure area: 2,300
- Total interior livable area: 2,300 sqft
- Finished area above ground: 2,300
- Finished area below ground: 0
Property
Parking
- Total spaces: 2
- Parking features: Attached Garage, Driveway, Garage Door Opener, Off Street, Garage Faces Front
- Garage spaces: 2
- Has uncovered spaces: Yes
Features
- Levels: One and One Half
- Patio & porch: Deck, Patio, Porch
- Fencing: Partial,Wood
- Has view: Yes
- View description: Neighborhood
Lot
- Size: 7,884 sqft
Details
- Parcel number: 19210147.050
Construction
Type & style
- Home type: SingleFamily
- Architectural style: Craftsman
- Property subtype: Single Family Residence
Materials
- Brick Veneer, Vinyl Siding
- Foundation: Concrete Perimeter, Slab
- Roof: Dimensional Style,Shingle
Condition
- New Construction
- New construction: Yes
- Year built: 2025
Utilities & green energy
- Sewer: Public Sewer
- Water: Public
Community & neighborhood
Location
- Region: Georgetown
- Subdivision: Fox Run
HOA & financial
HOA
- HOA fee: $100 annually
- Services included: Maintenance Grounds
Price history
| Date | Event | Price |
|---|---|---|
| 4/30/2025 | Sold | $513,000-0.6%$223/sqft |
Source: | ||
| 3/29/2025 | Pending sale | $515,900$224/sqft |
Source: | ||
| 3/7/2025 | Price change | $515,900-0.7%$224/sqft |
Source: | ||
| 12/31/2024 | Price change | $519,500-1%$226/sqft |
Source: | ||
| 10/24/2024 | Listed for sale | $525,000+556.3%$228/sqft |
Source: | ||
Public tax history
| Year | Property taxes | Tax assessment |
|---|---|---|
| 2022 | $260 -1.1% | $30,000 |
| 2021 | $263 | $30,000 |
Find assessor info on the county website
Neighborhood: 40324
Nearby schools
GreatSchools rating
- 4/10Lemons Mill Elementary SchoolGrades: K-5Distance: 0.5 mi
- 6/10Royal Spring Middle SchoolGrades: 6-8Distance: 3.7 mi
- 6/10Scott County High SchoolGrades: 9-12Distance: 3.5 mi
Schools provided by the listing agent
- Elementary: Lemons Mill
- Middle: Georgetown
- High: Great Crossing
Source: Imagine MLS. This data may not be complete. We recommend contacting the local school district to confirm school assignments for this home.

Get pre-qualified for a loan
At Zillow Home Loans, we can pre-qualify you in as little as 5 minutes with no impact to your credit score.An equal housing lender. NMLS #10287.


