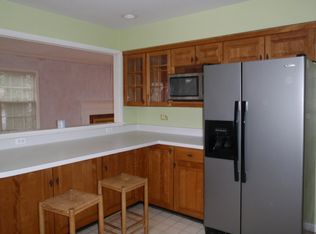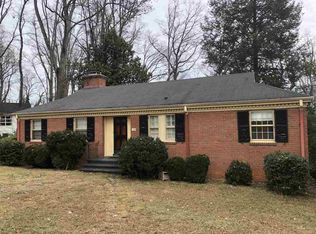UNIQUE architect-designed, lovingly renovated BRICK home in HESSIAN HILLS, located just a few minutes from UVA, the hospital, DOWNTOWN CHARLOTTESVILLE and more. This beautiful floor plan has a FIRST FLOOR master as well as an additional âMINI-MASTERâ or ensuite. Get cozy in the large living room with CATHEDRAL CEILINGS or enjoy some down time in the terrace level LIBRARY. Three wood burning FIREPLACES, multiple built-ins, double-decker screened PORCHES (with access from both upstairs bedrooms), restored HARDWOOD FLOORS throughout, and a large DECK are just a few of the unique details this home has to offer. All this and a private, professionally landscaped yard great for pets/play & outdoor entertaining on the GORGEOUS soapstone patio.
This property is off market, which means it's not currently listed for sale or rent on Zillow. This may be different from what's available on other websites or public sources.


