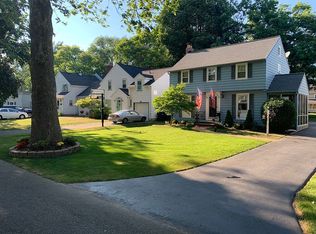Closed
$230,000
130 Belmeade Rd, Rochester, NY 14617
3beds
1,638sqft
Single Family Residence
Built in 1945
7,405.2 Square Feet Lot
$263,100 Zestimate®
$140/sqft
$2,521 Estimated rent
Home value
$263,100
$247,000 - $279,000
$2,521/mo
Zestimate® history
Loading...
Owner options
Explore your selling options
What's special
Welcome to 130 Belmeade Road! Charming Colonial in highly sought-after West Irondequoit neighborhood with West Irondequoit schools, 3 Bedrooms and 1.5 Baths. This desirable home features a maintenance free siding, Enclosed 3 season back porch, Furnace '17, Hot Water tank ’17, Central Air ’17, Architectural Roof '15, Exterior front door '18 & Glass Block Windows in basement '22. The interior features an oversized family/living area that leads into a formal dining area with a 1st floor 1/2 bath. The Eat-in kitchen located just steps away features newly painted cabinetry, new flooring and newer appliances. The 2nd floor treats you to spacious bedrooms with a beautifully maintained bathroom. The home also features the highly sought after Greenlight Internet Access. Walking distance to schools/parks, I-Square, shops, restaurants & bus line! Offers Due Monday, March 13th at 12pm, Delayed Form on File.
Zillow last checked: 8 hours ago
Listing updated: May 09, 2023 at 12:52pm
Listed by:
Sonya M. Russell 585-737-6129,
Geraci Realty
Bought with:
Justin Gass, 10401360006
Howard Hanna
Source: NYSAMLSs,MLS#: R1452876 Originating MLS: Rochester
Originating MLS: Rochester
Facts & features
Interior
Bedrooms & bathrooms
- Bedrooms: 3
- Bathrooms: 2
- Full bathrooms: 1
- 1/2 bathrooms: 1
- Main level bathrooms: 1
Heating
- Gas, Forced Air
Cooling
- Central Air
Appliances
- Included: Built-In Range, Built-In Oven, Dryer, Exhaust Fan, Gas Cooktop, Gas Water Heater, Refrigerator, Range Hood, Washer
- Laundry: In Basement
Features
- Eat-in Kitchen
- Flooring: Carpet, Ceramic Tile, Hardwood, Laminate, Tile, Varies
- Basement: Full
- Number of fireplaces: 1
Interior area
- Total structure area: 1,638
- Total interior livable area: 1,638 sqft
Property
Parking
- Total spaces: 1
- Parking features: Attached, Garage, Garage Door Opener
- Attached garage spaces: 1
Features
- Levels: Two
- Stories: 2
- Patio & porch: Porch, Screened
- Exterior features: Blacktop Driveway, Fence
- Fencing: Partial
Lot
- Size: 7,405 sqft
- Dimensions: 50 x 144
- Features: Near Public Transit, Residential Lot
Details
- Additional structures: Shed(s), Storage
- Parcel number: 2634000761100003074000
- Special conditions: Standard
Construction
Type & style
- Home type: SingleFamily
- Architectural style: Colonial,Two Story
- Property subtype: Single Family Residence
Materials
- Aluminum Siding, Frame, Steel Siding, PEX Plumbing
- Foundation: Block
- Roof: Asphalt
Condition
- Resale
- Year built: 1945
Utilities & green energy
- Sewer: Connected
- Water: Connected, Public
- Utilities for property: High Speed Internet Available, Sewer Connected, Water Connected
Community & neighborhood
Location
- Region: Rochester
- Subdivision: Rudman Farms
Other
Other facts
- Listing terms: Cash,Conventional,FHA,VA Loan
Price history
| Date | Event | Price |
|---|---|---|
| 4/27/2023 | Sold | $230,000+35.4%$140/sqft |
Source: | ||
| 3/14/2023 | Pending sale | $169,900$104/sqft |
Source: | ||
| 3/8/2023 | Listed for sale | $169,900+102.3%$104/sqft |
Source: | ||
| 4/19/2000 | Sold | $84,000$51/sqft |
Source: Public Record Report a problem | ||
Public tax history
| Year | Property taxes | Tax assessment |
|---|---|---|
| 2024 | -- | $189,000 +9.9% |
| 2023 | -- | $172,000 +31.5% |
| 2022 | -- | $130,800 |
Find assessor info on the county website
Neighborhood: 14617
Nearby schools
GreatSchools rating
- 9/10Listwood SchoolGrades: K-3Distance: 0.3 mi
- 6/10Dake Junior High SchoolGrades: 7-8Distance: 0.4 mi
- 8/10Irondequoit High SchoolGrades: 9-12Distance: 0.3 mi
Schools provided by the listing agent
- District: West Irondequoit
Source: NYSAMLSs. This data may not be complete. We recommend contacting the local school district to confirm school assignments for this home.
