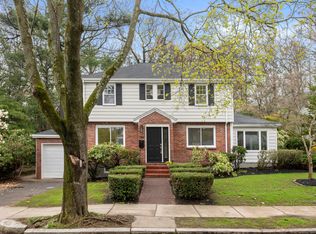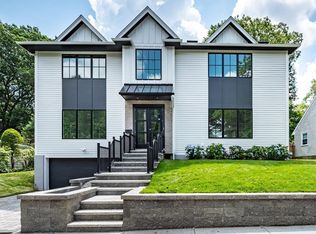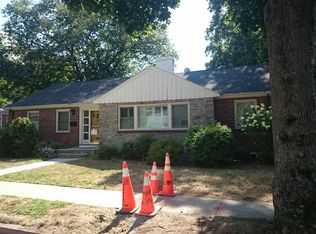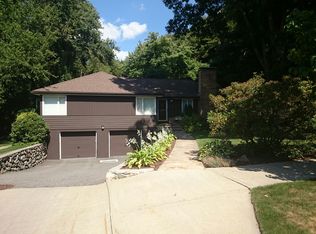Sold for $2,010,000
$2,010,000
130 Bellingham Rd, Brookline, MA 02467
4beds
2,138sqft
Single Family Residence
Built in 1950
0.41 Acres Lot
$2,066,700 Zestimate®
$940/sqft
$6,222 Estimated rent
Home value
$2,066,700
$1.92M - $2.23M
$6,222/mo
Zestimate® history
Loading...
Owner options
Explore your selling options
What's special
Located in Chestnut Hill, this stunning home boasts 4 beds, 2.5 baths, and a perfect blend of functionality & luxury. The kitchen, a masterpiece of design, features a grand 10-foot island equipped w/beverage drawers & a secondary dishwasher, ideal for hosting gatherings. Recently renovated in 2020, the home maximizes space on each floor. The first level showcases a sunlit dining room, a spacious living room w/ gas fireplace, a mudroom, & a private home office. The primary suite, a recent addition, offers breathtaking sunrise views, a cozy gas fireplace, & a spa-like ensuite bath. The lower level, beautifully finished, provides versatile living options, including an exercise room and a home theater area, along w/abundant storage. Situated on a large, private lot, the property boasts a professionally landscaped yard, mature trees, & a blue stone patio, perfect for outdoor gatherings. Enjoy the convenience of nearby amenities as well as easy access to the Longwood Medical Area & Boston.
Zillow last checked: 8 hours ago
Listing updated: July 09, 2024 at 09:31am
Listed by:
Adams & Co. Team 617-874-0736,
Real Broker MA, LLC 855-450-0442,
Ashlee Reed 617-894-9171
Bought with:
The Goodrich Team
Compass
Source: MLS PIN,MLS#: 73230321
Facts & features
Interior
Bedrooms & bathrooms
- Bedrooms: 4
- Bathrooms: 3
- Full bathrooms: 2
- 1/2 bathrooms: 1
Primary bedroom
- Features: Vaulted Ceiling(s), Closet, Closet/Cabinets - Custom Built, Flooring - Hardwood, Window(s) - Picture, Cable Hookup, Remodeled, Closet - Double
- Level: Second
Bedroom 2
- Features: Closet, Closet/Cabinets - Custom Built, Flooring - Hardwood, Recessed Lighting, Remodeled
- Level: Second
Bedroom 3
- Features: Closet, Closet/Cabinets - Custom Built, Flooring - Hardwood, Recessed Lighting, Remodeled
- Level: Second
Bedroom 4
- Features: Closet, Closet/Cabinets - Custom Built, Flooring - Hardwood, Recessed Lighting, Remodeled
- Level: Second
Primary bathroom
- Features: Yes
Bathroom 1
- Features: Bathroom - Half, Flooring - Stone/Ceramic Tile
- Level: First
Bathroom 2
- Features: Bathroom - Full, Bathroom - Double Vanity/Sink, Bathroom - Tiled With Tub & Shower, Flooring - Stone/Ceramic Tile
- Level: Second
Bathroom 3
- Features: Bathroom - Full, Bathroom - Double Vanity/Sink, Bathroom - Tiled With Shower Stall, Flooring - Stone/Ceramic Tile
- Level: Second
Dining room
- Features: Flooring - Hardwood, Exterior Access, Open Floorplan, Remodeled, Slider, Lighting - Overhead
- Level: Main,First
Family room
- Features: Cable Hookup, Remodeled
- Level: Basement
Kitchen
- Features: Closet/Cabinets - Custom Built, Flooring - Hardwood, Dining Area, Pantry, Countertops - Stone/Granite/Solid, Kitchen Island, Cabinets - Upgraded, Open Floorplan, Recessed Lighting, Remodeled, Second Dishwasher, Stainless Steel Appliances, Wine Chiller
- Level: Main,First
Living room
- Features: Flooring - Hardwood, Window(s) - Bay/Bow/Box, Exterior Access, Open Floorplan, Recessed Lighting, Remodeled
- Level: Main,First
Office
- Features: Closet/Cabinets - Custom Built, Flooring - Hardwood, Cable Hookup, Recessed Lighting, Remodeled, Pocket Door
- Level: Main
Heating
- Central, Baseboard, Hot Water, Radiant, Natural Gas
Cooling
- Central Air
Appliances
- Included: Gas Water Heater, Oven, Dishwasher, Disposal, Trash Compactor, Microwave, Refrigerator, Freezer, Washer, Dryer, Wine Refrigerator, Range Hood, Plumbed For Ice Maker
- Laundry: Closet/Cabinets - Custom Built, Electric Dryer Hookup, Washer Hookup, Second Floor
Features
- Closet/Cabinets - Custom Built, Cable Hookup, Recessed Lighting, Office, Exercise Room, Wired for Sound, Internet Available - Broadband
- Flooring: Wood, Tile, Flooring - Hardwood
- Doors: Pocket Door, Insulated Doors
- Windows: Insulated Windows, Storm Window(s), Screens
- Basement: Full,Partially Finished,Interior Entry,Bulkhead,Sump Pump,Radon Remediation System
- Number of fireplaces: 2
- Fireplace features: Living Room, Master Bedroom
Interior area
- Total structure area: 2,138
- Total interior livable area: 2,138 sqft
Property
Parking
- Total spaces: 3
- Parking features: Attached, Garage Door Opener, Paved Drive, Off Street
- Attached garage spaces: 1
- Uncovered spaces: 2
Features
- Patio & porch: Patio
- Exterior features: Patio, Professional Landscaping, Screens
Lot
- Size: 0.41 Acres
- Features: Level
Details
- Parcel number: 41881
- Zoning: RES
Construction
Type & style
- Home type: SingleFamily
- Architectural style: Garrison
- Property subtype: Single Family Residence
Materials
- Frame
- Foundation: Concrete Perimeter
- Roof: Shingle
Condition
- Updated/Remodeled,Remodeled
- Year built: 1950
Utilities & green energy
- Electric: 200+ Amp Service
- Sewer: Public Sewer
- Water: Public
- Utilities for property: for Gas Range, for Gas Oven, for Electric Dryer, Washer Hookup, Icemaker Connection
Green energy
- Energy efficient items: Thermostat
Community & neighborhood
Community
- Community features: Public Transportation, Shopping, Park, Walk/Jog Trails, Medical Facility, Laundromat, Highway Access, House of Worship, Private School, Public School, T-Station
Location
- Region: Brookline
- Subdivision: Chestnut Hill
Other
Other facts
- Listing terms: Contract
Price history
| Date | Event | Price |
|---|---|---|
| 7/8/2024 | Sold | $2,010,000+3.1%$940/sqft |
Source: MLS PIN #73230321 Report a problem | ||
| 5/22/2024 | Contingent | $1,950,000$912/sqft |
Source: MLS PIN #73230321 Report a problem | ||
| 4/30/2024 | Listed for sale | $1,950,000+222.3%$912/sqft |
Source: MLS PIN #73230321 Report a problem | ||
| 12/5/2007 | Sold | $605,000+115.3%$283/sqft |
Source: Public Record Report a problem | ||
| 7/22/1987 | Sold | $281,000$131/sqft |
Source: Public Record Report a problem | ||
Public tax history
| Year | Property taxes | Tax assessment |
|---|---|---|
| 2025 | $15,575 +4.9% | $1,578,000 +3.8% |
| 2024 | $14,852 +9.5% | $1,520,200 +11.8% |
| 2023 | $13,561 +2.7% | $1,360,200 +5% |
Find assessor info on the county website
Neighborhood: Chestnut Hill
Nearby schools
GreatSchools rating
- 8/10Baker SchoolGrades: K-8Distance: 0.5 mi
- 8/10Brookline High SchoolGrades: 9-12Distance: 2.3 mi
- 8/10Roland Hayes SchoolGrades: K-8Distance: 1.7 mi
Schools provided by the listing agent
- Elementary: Buffer Zone
Source: MLS PIN. This data may not be complete. We recommend contacting the local school district to confirm school assignments for this home.
Get a cash offer in 3 minutes
Find out how much your home could sell for in as little as 3 minutes with a no-obligation cash offer.
Estimated market value$2,066,700
Get a cash offer in 3 minutes
Find out how much your home could sell for in as little as 3 minutes with a no-obligation cash offer.
Estimated market value
$2,066,700



