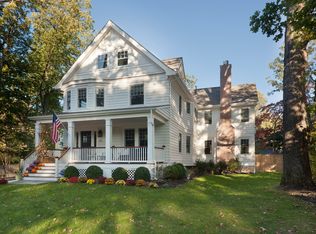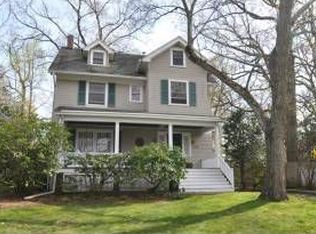Cosmopolitan appeal! 5BR/3.1FB Colonial has been renovated to perfection while keeping the beauty of its traditional 1900s character. 9ft ceilings, distinctive moldings & dark floors - amazing fl plan allows for both max living and entertaining space. Gourmet kitchen w/ SS appliances, marble counters & banquet adjoins chic FR, screened Porch with chevron tile flr and bead board & LR w/ gas fireplace. Office & 5 spacious BRs occupy 2nd/3rd levels. Mstr suite has lux bath & lrg closet. LL: Rec rm, laundry & mud rm. ALL NEW: roof, electric, carpets, security system, front landscaping, refinishd wd flrs. Lush yard, bluestone patio, firepit, profess landscaping & tall trees. Located on friendly North Side, home is just blocks to downtown, NYC trains, Starbucks, top schools, Farmers Market, restaurants & boutiques
This property is off market, which means it's not currently listed for sale or rent on Zillow. This may be different from what's available on other websites or public sources.

