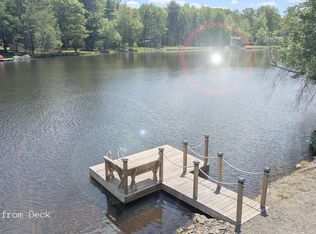Sold for $339,000
$339,000
130 Beech Rd, Dingmans Ferry, PA 18328
2beds
1,025sqft
Single Family Residence
Built in 1964
0.53 Acres Lot
$388,600 Zestimate®
$331/sqft
$1,791 Estimated rent
Home value
$388,600
$346,000 - $439,000
$1,791/mo
Zestimate® history
Loading...
Owner options
Explore your selling options
What's special
DISCOVER A STUNNING 2 BEDROOM RANCH WITH BREATHTAKING LAKE VIEWS AND A PRIVATE DOCK, PERFECT FOR SERENE LIVING. Situated on .53 acres, this home boasts a newer roof, updated bathroom, dining room, and a modern kitchen with granite counters and classic subway backsplash, all updated in 2021. The new low-maintenance deck, added in 2022, enhances outdoor living. The septic system is confirmed to be in great working order as of 2024. Inside, find two bedrooms with high, angled ceilings, a family room that can serve as a third bedroom or primary retreat, and an unfinished basement offering potential for additional space. A gorgeous room with a wall of glass overlooking the lake features a tongue and groove, beamed ceiling, a stone feature wall, and a wood-burning stove. Located in a gated community with a swimming pool, the property is close to downtown historic Milford, offering restaurants, shopping, live theater, breweries, and more. Enjoy nearby waterfalls, hiking, skiing, and the Delaware River for rafting, all within less than 2 hours to NYC. Situated in the Delaware Valley School District, this home provides central air and oil-forced hot air heating, blending modern updates with natural beauty for a luxurious lakeside lifestyle.
Zillow last checked: 8 hours ago
Listing updated: September 06, 2024 at 09:25pm
Listed by:
Lisa McAteer 973-903-6936,
Keller Williams RE 402 Broad
Bought with:
Lynn Homer, RS367223
Keller Williams RE Milford
Source: PWAR,MLS#: PW241921
Facts & features
Interior
Bedrooms & bathrooms
- Bedrooms: 2
- Bathrooms: 1
- Full bathrooms: 1
Bedroom 1
- Area: 140
- Dimensions: 14 x 10
Bedroom 2
- Area: 126
- Dimensions: 14 x 9
Bathroom 1
- Area: 30
- Dimensions: 6 x 5
Dining room
- Area: 153
- Dimensions: 17 x 9
Family room
- Area: 210
- Dimensions: 15 x 14
Kitchen
- Area: 110
- Dimensions: 11 x 10
Living room
- Area: 228
- Dimensions: 19 x 12
Heating
- Electric, Wood Stove, Wood, Oil, Forced Air
Cooling
- Central Air, Ceiling Fan(s)
Appliances
- Included: Free-Standing Electric Range, Refrigerator
Features
- Beamed Ceilings, Open Floorplan, Natural Woodwork, High Ceilings, Granite Counters, Ceiling Fan(s), Cathedral Ceiling(s), Built-in Features
- Flooring: Carpet, Tile, Laminate, Hardwood
- Basement: Crawl Space,Unfinished,Full,Exterior Entry
- Number of fireplaces: 1
- Fireplace features: Living Room, Wood Burning
Interior area
- Total structure area: 1,025
- Total interior livable area: 1,025 sqft
- Finished area above ground: 1,025
- Finished area below ground: 0
Property
Features
- Levels: One
- Stories: 1
- Patio & porch: Deck
- Exterior features: Private Yard
- Pool features: Community, Outdoor Pool, Association
- Has view: Yes
- View description: Lake, Water
- Has water view: Yes
- Water view: Lake,Water
- Waterfront features: Lake, Lake Front
- Body of water: Community Lake
Lot
- Size: 0.53 Acres
- Features: Views
Details
- Parcel number: 162.020230 031158
- Zoning: Residential
Construction
Type & style
- Home type: SingleFamily
- Architectural style: Ranch
- Property subtype: Single Family Residence
Materials
- Roof: Asphalt
Condition
- New construction: No
- Year built: 1964
Utilities & green energy
- Sewer: Septic Tank
- Water: Well
Community & neighborhood
Community
- Community features: Clubhouse, Pool, Playground, Lake, Gated, Fishing
Location
- Region: Dingmans Ferry
- Subdivision: Birchwood Lake Estates
HOA & financial
HOA
- Has HOA: Yes
- HOA fee: $1,445 annually
- Amenities included: Beach Rights, Pool, Clubhouse
- Second HOA fee: $1,445 one time
Other
Other facts
- Listing terms: Cash,VA Loan,USDA Loan,FHA,Conventional
- Road surface type: Paved
Price history
| Date | Event | Price |
|---|---|---|
| 8/2/2024 | Sold | $339,000$331/sqft |
Source: | ||
| 7/6/2024 | Pending sale | $339,000$331/sqft |
Source: | ||
| 6/28/2024 | Listed for sale | $339,000+88.3%$331/sqft |
Source: | ||
| 10/30/2018 | Listing removed | $180,000$176/sqft |
Source: Davis R. Chant Realtors-Milford #18-1584 Report a problem | ||
| 7/25/2018 | Price change | $180,000-7.7%$176/sqft |
Source: Davis R. Chant Realtors-Milford #18-1584 Report a problem | ||
Public tax history
| Year | Property taxes | Tax assessment |
|---|---|---|
| 2025 | $3,811 +4.5% | $23,290 |
| 2024 | $3,645 +2.8% | $23,290 |
| 2023 | $3,546 +3.2% | $23,290 +0.5% |
Find assessor info on the county website
Neighborhood: 18328
Nearby schools
GreatSchools rating
- NADingman-Delaware Primary SchoolGrades: PK-2Distance: 3.4 mi
- 8/10Dingman-Delaware Middle SchoolGrades: 6-8Distance: 3.5 mi
- 10/10Delaware Valley High SchoolGrades: 9-12Distance: 7.5 mi
Get a cash offer in 3 minutes
Find out how much your home could sell for in as little as 3 minutes with a no-obligation cash offer.
Estimated market value$388,600
Get a cash offer in 3 minutes
Find out how much your home could sell for in as little as 3 minutes with a no-obligation cash offer.
Estimated market value
$388,600
