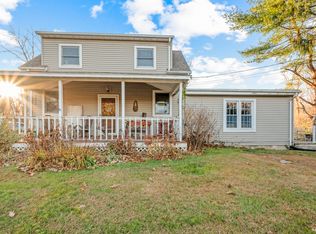Sold for $469,000
$469,000
130 Bear Swamp Road, East Hampton, CT 06424
3beds
2,512sqft
Single Family Residence
Built in 1996
1.55 Acres Lot
$507,700 Zestimate®
$187/sqft
$3,437 Estimated rent
Home value
$507,700
$457,000 - $564,000
$3,437/mo
Zestimate® history
Loading...
Owner options
Explore your selling options
What's special
Curb appeal at it's finest! Oversized 3 bedroom 2.5 bathroom contemporary raised ranch ready to be your new home. Featuring a beautiful open floor plan that's ideal for entertaining this home has everything you need to host great parties. Vaulted ceilings and bright sunny windows contribute to the spacious feel. Many updates in the kitchen and baths, hardwood floors, new central air and a new hot water heater, all that's left to do is move in! Gorgeous primary bedroom with walk in closet and full bathroom attached. Conveniently located main floor additional full bath for guests and the other 2 bedrooms. The above grade lower level doubles your space! Two EXTRA LARGE rooms for any need, hobby or overflow you may have including a half bath and walk out doors to a great outdoor space. Enjoy your large manicured flat yard, a shed, chicken coop and established gardens found throughout the property. Large two car attached garage w/storage, updated roof in 2020 and newer water UV water filtration system. Located within a few minutes of the desirable Airline hiking trail, the Cranberry Bog and easy access to beautiful Lake Pocotopaug for swimming, kayaking and fun. East Hampton is a wonderful community featuring high rated schools, a new high school, shops, a downtown village, restaurants and more. Located centrally in the state with easy access to the shorelines, cities and highways for commuting!
Zillow last checked: 8 hours ago
Listing updated: October 08, 2024 at 08:24am
Listed by:
Kellee Smith 860-373-8849,
Berkshire Hathaway NE Prop. 860-633-3674
Bought with:
Sharon L. Stokland, RES.0795741
List N Show LLC
Source: Smart MLS,MLS#: 24042440
Facts & features
Interior
Bedrooms & bathrooms
- Bedrooms: 3
- Bathrooms: 3
- Full bathrooms: 2
- 1/2 bathrooms: 1
Primary bedroom
- Level: Main
Bedroom
- Level: Main
Bedroom
- Level: Main
Bathroom
- Level: Main
Bathroom
- Level: Lower
Dining room
- Level: Main
Family room
- Level: Lower
Great room
- Level: Lower
Kitchen
- Level: Main
Living room
- Level: Main
Heating
- Forced Air, Oil
Cooling
- Central Air
Appliances
- Included: Oven/Range, Microwave, Refrigerator, Dishwasher, Washer, Dryer, Water Heater
- Laundry: Lower Level
Features
- Open Floorplan
- Basement: Full
- Attic: Access Via Hatch
- Has fireplace: No
Interior area
- Total structure area: 2,512
- Total interior livable area: 2,512 sqft
- Finished area above ground: 2,512
Property
Parking
- Total spaces: 2
- Parking features: Attached, Garage Door Opener
- Attached garage spaces: 2
Lot
- Size: 1.55 Acres
- Features: Level
Details
- Parcel number: 981554
- Zoning: R-4
Construction
Type & style
- Home type: SingleFamily
- Architectural style: Ranch
- Property subtype: Single Family Residence
Materials
- Vinyl Siding
- Foundation: Concrete Perimeter, Raised
- Roof: Asphalt
Condition
- New construction: No
- Year built: 1996
Utilities & green energy
- Sewer: Septic Tank
- Water: Well
Community & neighborhood
Community
- Community features: Health Club, Lake, Library, Medical Facilities, Park, Playground, Stables/Riding, Tennis Court(s)
Location
- Region: East Hampton
Price history
| Date | Event | Price |
|---|---|---|
| 10/7/2024 | Sold | $469,000+4.2%$187/sqft |
Source: | ||
| 9/13/2024 | Pending sale | $450,000$179/sqft |
Source: | ||
| 9/5/2024 | Price change | $450,000-4.3%$179/sqft |
Source: | ||
| 8/30/2024 | Listed for sale | $470,000+25.3%$187/sqft |
Source: | ||
| 8/13/2021 | Sold | $375,000+1.4%$149/sqft |
Source: | ||
Public tax history
| Year | Property taxes | Tax assessment |
|---|---|---|
| 2025 | $8,708 +2.5% | $219,290 -1.8% |
| 2024 | $8,499 +5.5% | $223,420 |
| 2023 | $8,057 +4% | $223,420 |
Find assessor info on the county website
Neighborhood: 06424
Nearby schools
GreatSchools rating
- 8/10Memorial SchoolGrades: PK-3Distance: 1.3 mi
- 6/10East Hampton Middle SchoolGrades: 6-8Distance: 2.6 mi
- 8/10East Hampton High SchoolGrades: 9-12Distance: 1.8 mi
Schools provided by the listing agent
- Elementary: Memorial
- High: East Hampton
Source: Smart MLS. This data may not be complete. We recommend contacting the local school district to confirm school assignments for this home.
Get pre-qualified for a loan
At Zillow Home Loans, we can pre-qualify you in as little as 5 minutes with no impact to your credit score.An equal housing lender. NMLS #10287.
Sell for more on Zillow
Get a Zillow Showcase℠ listing at no additional cost and you could sell for .
$507,700
2% more+$10,154
With Zillow Showcase(estimated)$517,854
