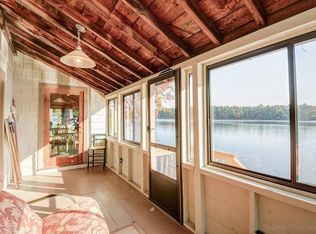Magnificent Lake Boon waterfront home with a 2 car garage & great yard. Imagine water views from almost every room....watching the seasons change, the swans arrive, the birds, swim, boat, water ski, fish, skate, peaceful walk....all from your own property. Stunning all year & in all weather! This is a very comfortable & inviting home. The fieldstone fireplaced living room is open to the dining room, both with beam & wood ceiling. The kitchen opens to the dining room with a large pantry. The 1st floor office has 2 walls of windows overlooking the side yard & the lake. The sunny family room has a woodstove, 3 walls of windows & opens to the deck leading to the lake. Curl up in your favorite chair with a book & watch the lake activity! The 2nd floor has 4 bedrooms & a full bath. The house is full of detail & charm. There's a full basement for storage or use. The 2 car garage also has storage space. There's land on both sides of the street, space to garden. This is a lifestyle choice!
This property is off market, which means it's not currently listed for sale or rent on Zillow. This may be different from what's available on other websites or public sources.
