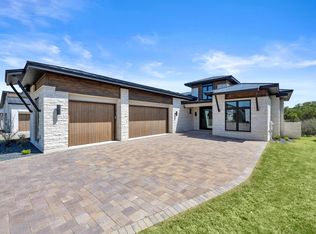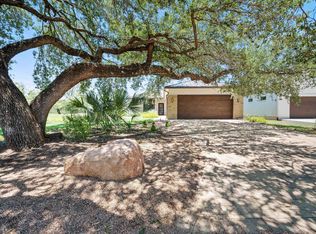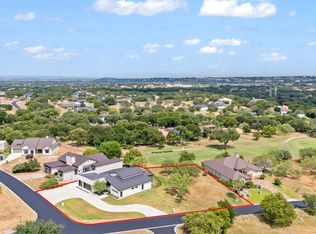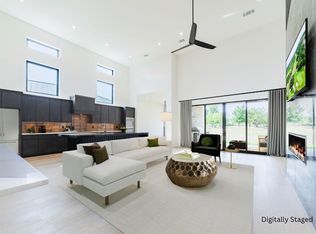Act fast to take advantage of a $15,000 Christmas promotion and Summit-level developer-paid initiation fee, valued at over $210,000 which ends 12/31/25! Don't wait! Savor an exceptional lifestyle in this new construction home, positioned on one of the best remaining Summit Rock golf course lots. This single-level residence features three bedrooms, 3.5 baths, and a 3-car garage among a thoughtfully designed floor plan that creates a seamless entertainment space. Soaring ceilings welcome you inside, and a quartz-top wet bar just off the foyer provides the perfect spot for guests to enjoy a drink before gathering in the spacious Great Room. The island kitchen, open to the living and dining areas, exudes sophistication with its rich cabinetry, striking quartz countertops, and a convenient prep kitchen. In addition to breathtaking golf course vistas, the primary suite offers a lavish en-suite bath featuring a generously sized walk-in closet, a soaking tub, floating vanities, and a walk-in shower adorned with exquisite designer tile work. Step out onto the covered patio to relish the serene golf course views and take advantage of the outdoor kitchen, creating an idyllic setting for relaxation and entertaining. Summit Rock is an exclusive, members-only Jack Nicklaus Signature-designed course showcasing some of Texas's most breathtaking scenery.
For sale
Price cut: $50K (12/15)
$1,199,000
130 Azalea Loop, Horseshoe Bay, TX 78657
3beds
2,901sqft
Est.:
Single Family Residence, Residential
Built in 2024
8,276.4 Square Feet Lot
$1,158,500 Zestimate®
$413/sqft
$-- HOA
What's special
Serene golf course viewsBreathtaking golf course vistasOutdoor kitchenSingle-level residenceThree bedroomsCovered patioSpacious great room
- 83 days |
- 189 |
- 8 |
Zillow last checked: 9 hours ago
Listing updated: December 15, 2025 at 09:41am
Listed by:
Shirl A Thornton Cell:830-385-6200,
RE/MAX HORSESHOE BAY RESORT SA
Source: HLMLS,MLS#: 175135
Tour with a local agent
Facts & features
Interior
Bedrooms & bathrooms
- Bedrooms: 3
- Bathrooms: 4
- Full bathrooms: 3
- 1/2 bathrooms: 1
Rooms
- Room types: Dining Room, Great Room, Kitchen, Laundry, Living Room, Study/Office, Utility Room Inside, Main Level Master Bdrm
Heating
- Central, Electric
Cooling
- Central Air
Appliances
- Included: Dishwasher, Double Oven, Disposal, Microwave, Washer Hookup, Cooktop, Wall Oven, Water Softener
Features
- Breakfast Bar, Pantry, Recessed Lighting, Split Bedroom, Quartz Countertops
- Flooring: Hardwood, Tile
- Number of fireplaces: 1
- Fireplace features: One
Interior area
- Total structure area: 2,901
- Total interior livable area: 2,901 sqft
Property
Parking
- Total spaces: 3
- Parking features: 3+ Car Attached Garage, Garage Door Opener, Front Entry
- Has attached garage: Yes
Features
- Levels: One
- Stories: 1
- Patio & porch: Covered
- Fencing: None
- Has view: Yes
- View description: Golf Course, Hill Country
- Waterfront features: No
Lot
- Size: 8,276.4 Square Feet
- Dimensions: 60 x 143 x 61 x 139
- Features: Landscaped
Details
- Parcel number: 067578
- Zoning: Res
Construction
Type & style
- Home type: SingleFamily
- Architectural style: Contemporary
- Property subtype: Single Family Residence, Residential
Materials
- Wood Siding, Stone, Stucco
- Foundation: Slab
- Roof: Metal
Condition
- Year built: 2024
Utilities & green energy
Green energy
- Energy efficient items: Ceiling Fan(s)
Community & HOA
Community
- Security: Smoke Detector(s)
- Subdivision: Summit Rock
HOA
- Amenities included: Clubhouse, Golf Course
Location
- Region: Horseshoe Bay
Financial & listing details
- Price per square foot: $413/sqft
- Tax assessed value: $578,410
- Date on market: 9/23/2025
- Road surface type: Paved
Estimated market value
$1,158,500
$1.10M - $1.22M
$5,046/mo
Price history
Price history
| Date | Event | Price |
|---|---|---|
| 12/15/2025 | Price change | $1,199,000-4%$413/sqft |
Source: | ||
| 9/23/2025 | Listed for sale | $1,249,000$431/sqft |
Source: | ||
| 9/14/2025 | Listing removed | $1,249,000$431/sqft |
Source: | ||
| 3/14/2025 | Listed for sale | $1,249,000-3.2%$431/sqft |
Source: | ||
| 3/14/2025 | Listing removed | $1,290,000$445/sqft |
Source: | ||
Public tax history
Public tax history
| Year | Property taxes | Tax assessment |
|---|---|---|
| 2025 | -- | $578,410 +380% |
| 2024 | $4,388 +136.7% | $120,510 -13.1% |
| 2023 | $1,854 +37% | $138,750 +56.3% |
Find assessor info on the county website
BuyAbility℠ payment
Est. payment
$7,140/mo
Principal & interest
$5921
Property taxes
$799
Home insurance
$420
Climate risks
Neighborhood: 78657
Nearby schools
GreatSchools rating
- 4/10Packsaddle Elementary SchoolGrades: PK-5Distance: 9.2 mi
- 5/10Llano J High SchoolGrades: 6-8Distance: 22.3 mi
- 5/10Llano High SchoolGrades: 9-12Distance: 22.5 mi
- Loading
- Loading





