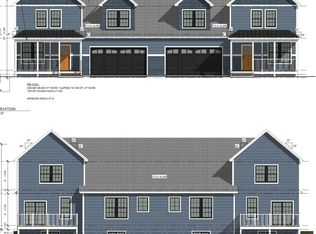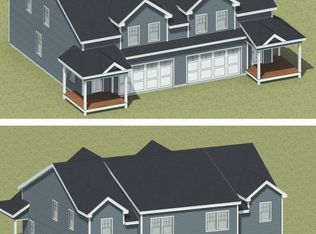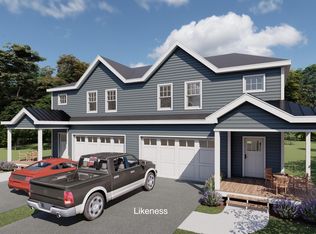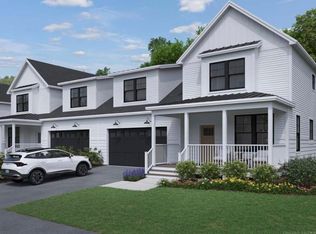Closed
Listed by:
Craig Santenello,
Vermont Life Realtors 802-310-9077
Bought with: Coldwell Banker Hickok and Boardman
$775,000
130 Aurora Road, South Burlington, VT 05403
4beds
2,693sqft
Condominium
Built in 2025
-- sqft lot
$778,600 Zestimate®
$288/sqft
$4,298 Estimated rent
Home value
$778,600
$701,000 - $864,000
$4,298/mo
Zestimate® history
Loading...
Owner options
Explore your selling options
What's special
Move in today! 130 Aurora Road is ready for immediate occupancy. This South Burlington, 4-bedroom, 3-bathroom house is completely new and has never been used as a model. Step inside and be captivated by the open-concept floor plan, featuring high ceilings and an abundance of natural light. The gourmet kitchen is a chef's delight, complete with brand-new stainless steel appliances, and pristine countertops. The expansive master suite is a private sanctuary, offering a walk-in closet and a luxurious en-suite bathroom. Enjoy seamless indoor-outdoor living with a large, sun-drenched deck that faces south. From here, you can simply walk down the stairs to the nearby path, perfect for easily taking your dog out or enjoying a stroll. Located in a desirable South Burlington neighborhood, this home is a rare opportunity to own a completely new property that has not been used as a model. Don't miss your chance to make it your own!
Zillow last checked: 8 hours ago
Listing updated: October 31, 2025 at 07:00am
Listed by:
Craig Santenello,
Vermont Life Realtors 802-310-9077
Bought with:
Susan Kaminski
Coldwell Banker Hickok and Boardman
Source: PrimeMLS,MLS#: 5060584
Facts & features
Interior
Bedrooms & bathrooms
- Bedrooms: 4
- Bathrooms: 3
- Full bathrooms: 2
- 1/2 bathrooms: 1
Heating
- Natural Gas
Cooling
- Central Air
Appliances
- Included: Dishwasher, Dryer, Microwave, Gas Range, Refrigerator, Washer, Owned Water Heater, Vented Exhaust Fan
Features
- Kitchen/Living, Primary BR w/ BA, Natural Light, Indoor Storage, Walk-In Closet(s)
- Flooring: Carpet, Tile, Vinyl Plank
- Windows: Window Treatments, Low Emissivity Windows
- Basement: Daylight,Full,Insulated,Bath/Stubbed,Interior Entry
Interior area
- Total structure area: 4,193
- Total interior livable area: 2,693 sqft
- Finished area above ground: 2,693
- Finished area below ground: 0
Property
Parking
- Total spaces: 2
- Parking features: Paved
- Garage spaces: 2
Features
- Levels: Two
- Stories: 2
- Exterior features: Deck
- Has view: Yes
- View description: Mountain(s)
- Frontage length: Road frontage: 75
Lot
- Size: 4,356 sqft
- Features: Landscaped, Level, Sidewalks, Walking Trails
Details
- Zoning description: residential
Construction
Type & style
- Home type: Condo
- Architectural style: Arts and Crafts
- Property subtype: Condominium
Materials
- Fiberglss Batt Insulation, Wood Frame, Vinyl Siding
- Foundation: Poured Concrete
- Roof: Architectural Shingle
Condition
- New construction: Yes
- Year built: 2025
Utilities & green energy
- Electric: 200+ Amp Service
- Sewer: Public Sewer
- Utilities for property: Cable
Community & neighborhood
Location
- Region: South Burlington
HOA & financial
Other financial information
- Additional fee information: Fee: $195
Price history
| Date | Event | Price |
|---|---|---|
| 10/21/2025 | Sold | $775,000-1.3%$288/sqft |
Source: | ||
| 9/15/2025 | Contingent | $785,000$291/sqft |
Source: | ||
| 9/10/2025 | Listed for sale | $785,000+5.6%$291/sqft |
Source: | ||
| 8/13/2025 | Sold | $743,675+0.5%$276/sqft |
Source: | ||
| 6/11/2025 | Contingent | $739,900$275/sqft |
Source: | ||
Public tax history
Tax history is unavailable.
Neighborhood: 05403
Nearby schools
GreatSchools rating
- 8/10Rick Marcotte Central SchoolGrades: PK-5Distance: 3.1 mi
- 7/10Frederick H. Tuttle Middle SchoolGrades: 6-8Distance: 2.4 mi
- 10/10South Burlington High SchoolGrades: 9-12Distance: 2.3 mi
Schools provided by the listing agent
- District: South Burlington Sch Distict
Source: PrimeMLS. This data may not be complete. We recommend contacting the local school district to confirm school assignments for this home.
Get pre-qualified for a loan
At Zillow Home Loans, we can pre-qualify you in as little as 5 minutes with no impact to your credit score.An equal housing lender. NMLS #10287.



