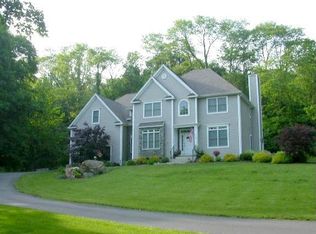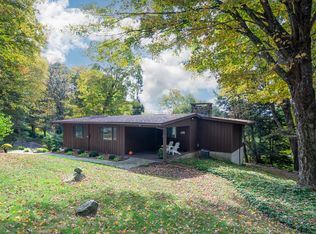Sold for $861,000
$861,000
130 Aunt Hack Road, Danbury, CT 06811
4beds
4,038sqft
Single Family Residence
Built in 2003
1.91 Acres Lot
$986,200 Zestimate®
$213/sqft
$6,774 Estimated rent
Home value
$986,200
$937,000 - $1.04M
$6,774/mo
Zestimate® history
Loading...
Owner options
Explore your selling options
What's special
Welcome to 130 Aunt Hack Road, a mini estate located on the west side of Danbury. This stunning home has it all. You’ll find tasteful updates throughout this sprawling property, both inside and out. The gourmet kitchen is designed to be the heart of the home, which features stainless steel appliances, gas cooktop, double wall ovens and large pantry. The impeccable kitchen boasts a large island w/ seating, buffet cabinet and built-in breakfast nook with bay windows overlooking back patio and pool area. The luxurious kitchen leads into a spacious formal dining room with HW floors, formal living room with wood burning stove and a study. French doors lead you to a bright sun room w/ access to the back patio and covered spa. Upstairs you will find 4 spacious bedrooms, laundry room and 3 full baths. The primary suite is it’s own private sanctuary, featuring two walk-in closets, fireplace and spa-like bath with jacuzzi tub and stone shower. The star of this show just might be waiting outside. Off the patio, you are lead to a heated in-ground pool with poolhouse and a gravel fire pit area. The "shed" is not to be overlooked, featuring a charming front porch and home gym. To add to the appreciation of the country estate feel, there is also a chicken coup and fenced run in shed as well as a beautiful veggie garden area. This house has been meticulously maintained and like nothing else on the market. New Roof & Mechanicals. Do not miss the opportunity to call this house home! Recent upgrades include a new roof, Bederus boiler, new oil tank, on-demand hot water heater, heat pump. whole house generator, well pump and electric charging station right in the comfort of your home.
Zillow last checked: 8 hours ago
Listing updated: February 27, 2023 at 02:49pm
Listed by:
Danielle Raguzin 845-705-7530,
RE/Max Experience, LLC 203-775-2200
Bought with:
Diane Tyrrell, RES.0792113
William Raveis Real Estate
Source: Smart MLS,MLS#: 170515487
Facts & features
Interior
Bedrooms & bathrooms
- Bedrooms: 4
- Bathrooms: 4
- Full bathrooms: 3
- 1/2 bathrooms: 1
Primary bedroom
- Features: Dressing Room, Fireplace, Full Bath, Walk-In Closet(s)
- Level: Upper
- Area: 634.26 Square Feet
- Dimensions: 18.6 x 34.1
Bedroom
- Features: Full Bath
- Level: Upper
- Area: 154.58 Square Feet
- Dimensions: 11.8 x 13.1
Bedroom
- Features: Jack & Jill Bath
- Level: Upper
- Area: 163.49 Square Feet
- Dimensions: 13.5 x 12.11
Bedroom
- Features: Jack & Jill Bath
- Level: Upper
- Area: 211.06 Square Feet
- Dimensions: 12.2 x 17.3
Primary bathroom
- Features: Double-Sink, Skylight, Stall Shower, Tile Floor, Walk-In Closet(s), Whirlpool Tub
- Level: Upper
- Area: 180.36 Square Feet
- Dimensions: 10.8 x 16.7
Bathroom
- Features: High Ceilings
- Level: Main
Bathroom
- Features: Full Bath, Stall Shower, Tile Floor
- Level: Upper
- Area: 47.01 Square Feet
- Dimensions: 9.2 x 5.11
Bathroom
- Features: Double-Sink, Jack & Jill Bath, Tile Floor, Tub w/Shower
- Level: Upper
- Area: 106.92 Square Feet
- Dimensions: 8.1 x 13.2
Dining room
- Features: High Ceilings, French Doors, Hardwood Floor
- Level: Main
- Area: 18.06 Square Feet
- Dimensions: 12.9 x 1.4
Kitchen
- Features: High Ceilings, Breakfast Nook, Granite Counters, Hardwood Floor, Kitchen Island, Pantry
- Level: Main
- Area: 429.46 Square Feet
- Dimensions: 17.11 x 25.1
Living room
- Features: High Ceilings, Fireplace, Hardwood Floor, Wood Stove
- Level: Main
- Area: 340.56 Square Feet
- Dimensions: 19.8 x 17.2
Office
- Features: Vinyl Floor
- Level: Lower
- Area: 163.03 Square Feet
- Dimensions: 13.7 x 11.9
Rec play room
- Features: Vinyl Floor
- Level: Lower
- Area: 686.66 Square Feet
- Dimensions: 24.7 x 27.8
Study
- Features: High Ceilings, French Doors, Hardwood Floor
- Level: Main
- Area: 165 Square Feet
- Dimensions: 13.2 x 12.5
Sun room
- Features: Ceiling Fan(s), French Doors
- Level: Main
- Area: 162.27 Square Feet
- Dimensions: 13.4 x 12.11
Heating
- Heat Pump, Forced Air, Oil
Cooling
- Central Air
Appliances
- Included: Gas Cooktop, Oven, Microwave, Range Hood, Refrigerator, Dishwasher, Washer, Dryer, Tankless Water Heater
- Laundry: Upper Level
Features
- Central Vacuum, Open Floorplan, Entrance Foyer, Smart Thermostat
- Doors: French Doors
- Windows: Thermopane Windows
- Basement: Partially Finished,Interior Entry,Liveable Space,Storage Space
- Attic: Pull Down Stairs
- Number of fireplaces: 2
Interior area
- Total structure area: 4,038
- Total interior livable area: 4,038 sqft
- Finished area above ground: 4,038
Property
Parking
- Total spaces: 3
- Parking features: Attached, Paved, Garage Door Opener, Private
- Attached garage spaces: 3
- Has uncovered spaces: Yes
Features
- Patio & porch: Patio
- Exterior features: Garden, Lighting, Sidewalk, Stone Wall
- Has private pool: Yes
- Pool features: In Ground, Heated
- Spa features: Heated
- Fencing: Wood
Lot
- Size: 1.91 Acres
- Features: Cleared, Secluded
Details
- Additional structures: Gazebo, Shed(s), Pool House
- Parcel number: 2389925
- Zoning: RA80
- Other equipment: Generator
Construction
Type & style
- Home type: SingleFamily
- Architectural style: Colonial
- Property subtype: Single Family Residence
Materials
- Vinyl Siding
- Foundation: Concrete Perimeter
- Roof: Asphalt
Condition
- New construction: No
- Year built: 2003
Utilities & green energy
- Sewer: Septic Tank
- Water: Well
Green energy
- Green verification: ENERGY STAR Certified Homes
- Energy efficient items: Thermostat, Windows
Community & neighborhood
Community
- Community features: Golf, Park, Private Rec Facilities, Private School(s), Putting Green, Shopping/Mall
Location
- Region: Danbury
- Subdivision: Aunt Hack
Price history
| Date | Event | Price |
|---|---|---|
| 2/27/2023 | Sold | $861,000-4.2%$213/sqft |
Source: | ||
| 1/19/2023 | Pending sale | $899,000$223/sqft |
Source: | ||
| 1/19/2023 | Contingent | $899,000$223/sqft |
Source: | ||
| 1/5/2023 | Listed for sale | $899,000$223/sqft |
Source: | ||
| 11/15/2022 | Pending sale | $899,000$223/sqft |
Source: | ||
Public tax history
| Year | Property taxes | Tax assessment |
|---|---|---|
| 2025 | $13,270 +2.2% | $531,020 |
| 2024 | $12,978 +4.8% | $531,020 |
| 2023 | $12,389 +10.1% | $531,020 +33.2% |
Find assessor info on the county website
Neighborhood: 06811
Nearby schools
GreatSchools rating
- 4/10King Street Primary SchoolGrades: K-3Distance: 1 mi
- 3/10Rogers Park Middle SchoolGrades: 6-8Distance: 4.7 mi
- 2/10Danbury High SchoolGrades: 9-12Distance: 2.4 mi
Schools provided by the listing agent
- High: Danbury
Source: Smart MLS. This data may not be complete. We recommend contacting the local school district to confirm school assignments for this home.
Get pre-qualified for a loan
At Zillow Home Loans, we can pre-qualify you in as little as 5 minutes with no impact to your credit score.An equal housing lender. NMLS #10287.
Sell for more on Zillow
Get a Zillow Showcase℠ listing at no additional cost and you could sell for .
$986,200
2% more+$19,724
With Zillow Showcase(estimated)$1,005,924

