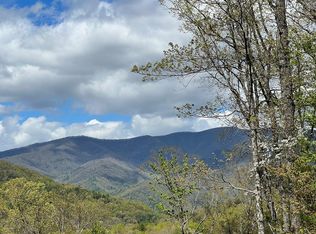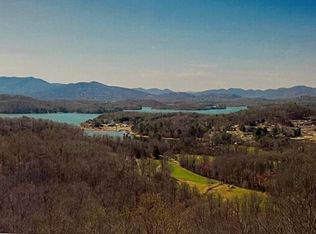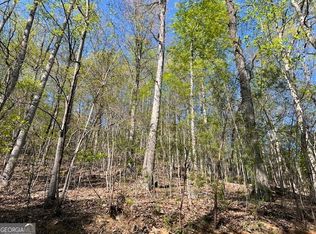Sold for $715,000 on 08/15/23
$715,000
130 Ash Branch Cir, Hayesville, NC 28904
4beds
3,709sqft
SingleFamily
Built in 2007
1.01 Acres Lot
$746,500 Zestimate®
$193/sqft
$3,196 Estimated rent
Home value
$746,500
$702,000 - $791,000
$3,196/mo
Zestimate® history
Loading...
Owner options
Explore your selling options
What's special
EXQUISITE MOUNTAIN VIEW HOME BUILT BY ONE OF THE AREA'S PREMIER BUILDERS. Located in a gated golf course community of exceptional homes, no expense was spared in the construction of this truly beautiful home surrounded by breathtaking mountain views. The interior is warm and inviting, featuring a rich blend of wood and sheetrock. There are coffered ceilings, custom Walnut cabinets, 2 fireplaces, stainless KitchenAid appliances, granite countertops and a home security system. There's also a wet bar, an on-demand hot water system, full-length covered decks to relax and enjoy the view, and low-maintenance, long-lasting features like Hardie siding, stone and composite decking.
Facts & features
Interior
Bedrooms & bathrooms
- Bedrooms: 4
- Bathrooms: 4
- Full bathrooms: 3
- 1/2 bathrooms: 1
Heating
- Gas
Appliances
- Included: Dishwasher, Dryer, Microwave, Range / Oven, Refrigerator, Washer
Features
- Wet Bar, Security System, Window Treatments, Ceiling Fan(s), Walk-in Closet(s), Cable High Speed, Master on Main, Laundry on Main, Tile Shower/Tub, Granite Counter Tops
- Flooring: Tile, Carpet, Hardwood
Interior area
- Total interior livable area: 3,709 sqft
Property
Parking
- Total spaces: 2
Lot
- Size: 1.01 Acres
Details
- Parcel number: 558000079236
Construction
Type & style
- Home type: SingleFamily
Condition
- Year built: 2007
Community & neighborhood
Community
- Community features: On Site Laundry Available
Location
- Region: Hayesville
Other
Other facts
- Type/Style: Traditional
- Interior Features: Wet Bar, Security System, Window Treatments, Ceiling Fan(s), Walk-in Closet(s), Cable High Speed, Master on Main, Laundry on Main, Tile Shower/Tub, Granite Counter Tops
- Construction: Stone, Frame, HardiPlank Type
- Attic/Roof: Floored
- Fireplace/Woodstove: Great Room, Gas Logs, Living Room
- Location/Frontage: Golf Course, Paved Road, Country Club, Excellent View, Gated Community
- Flooring: Tile, Carpet, Hardwood
- Rooms: Office, Living Room, Kitchen, Laundry Room, Foyer, Family Room, Basement, Living/Dining Combo, Great Room
- Heating System: Central Gas, Electric Heat Pump
- Appliances: Dishwasher, Disposal, Microwave, Range, Refrigerator, Washer/Dryer
- Site Features: Double Pane Windows, Deck/Patio, Screened Porch, Porch
- Property Type: Residential
- Air Conditioning: Central Electric Heat Pump
- Size of Tract: Lot
- Water Heater: Other-See Remarks
- Access: Concrete Drive
- Foundation/Basement: Permanent
- Water/Sewer: Community
Price history
| Date | Event | Price |
|---|---|---|
| 8/15/2023 | Sold | $715,000+9.2%$193/sqft |
Source: Public Record | ||
| 1/29/2021 | Listing removed | $655,000$177/sqft |
Source: | ||
| 2/15/2020 | Listed for sale | $655,000+227.5%$177/sqft |
Source: Advantage Chatuge Realty #295202 | ||
| 9/4/2007 | Sold | $200,000$54/sqft |
Source: Public Record | ||
Public tax history
| Year | Property taxes | Tax assessment |
|---|---|---|
| 2024 | $1,850 | $402,100 |
| 2023 | $1,850 | $402,100 |
| 2022 | $1,850 | $402,100 |
Find assessor info on the county website
Neighborhood: 28904
Nearby schools
GreatSchools rating
- NAHayesville Primary SchoolGrades: PK-2Distance: 3.9 mi
- 3/10Hayesville MiddleGrades: 6-8Distance: 4.2 mi
- 5/10Hayesville HighGrades: 9-12Distance: 4.1 mi
Schools provided by the listing agent
- District: Clay County
Source: The MLS. This data may not be complete. We recommend contacting the local school district to confirm school assignments for this home.

Get pre-qualified for a loan
At Zillow Home Loans, we can pre-qualify you in as little as 5 minutes with no impact to your credit score.An equal housing lender. NMLS #10287.


