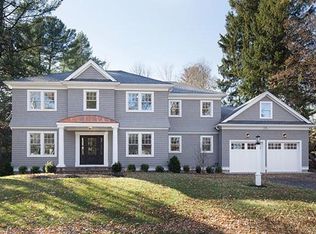This is a 2994 square foot, 5 bedroom, 2.5 bathroom home. This home is located at 130 Arnold Rd, Newton, MA 02459.
This property is off market, which means it's not currently listed for sale or rent on Zillow. This may be different from what's available on other websites or public sources.
